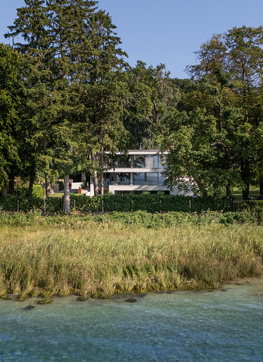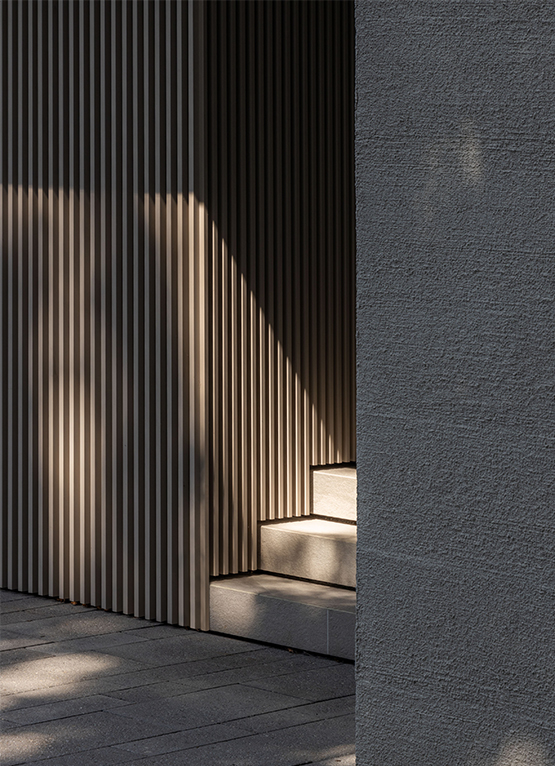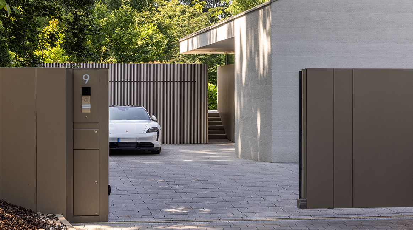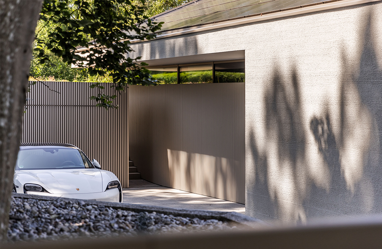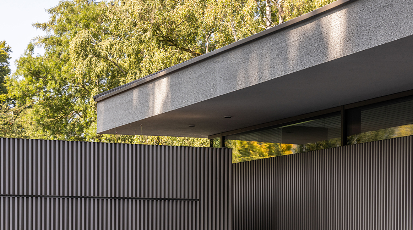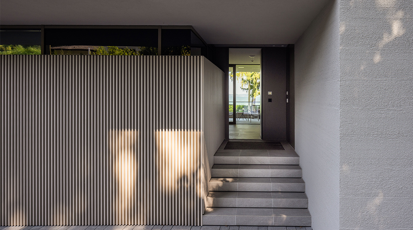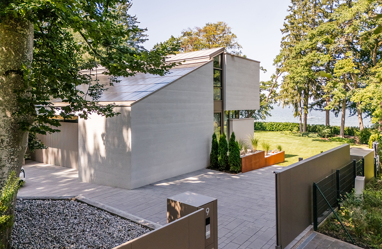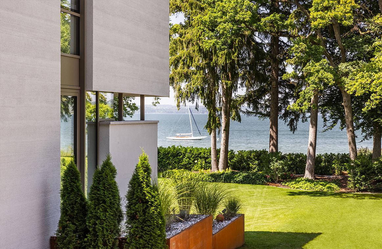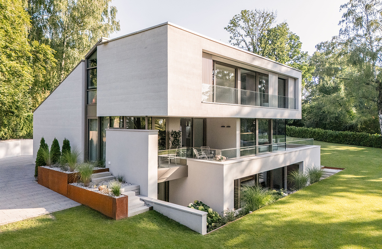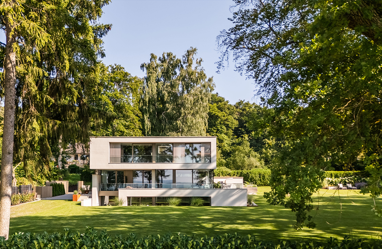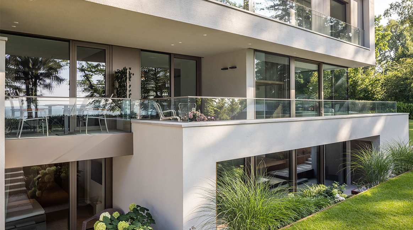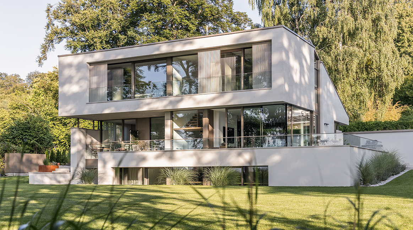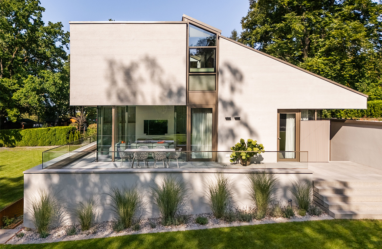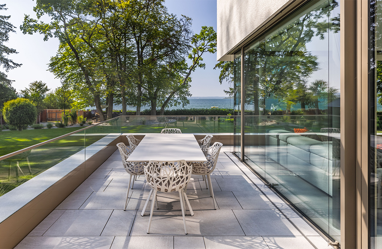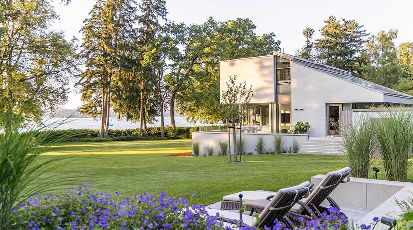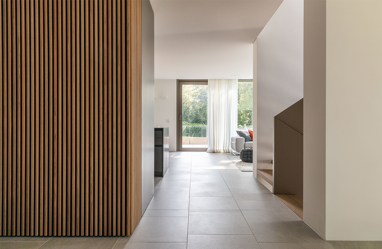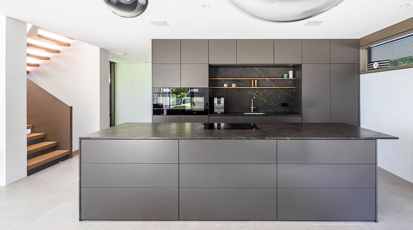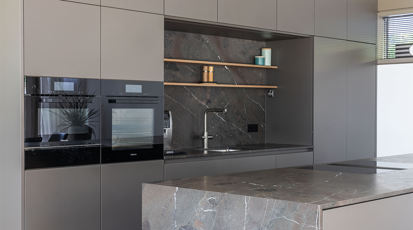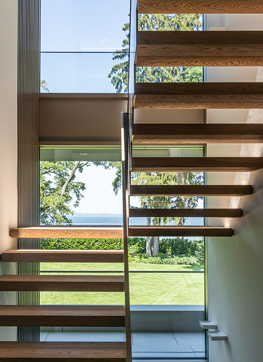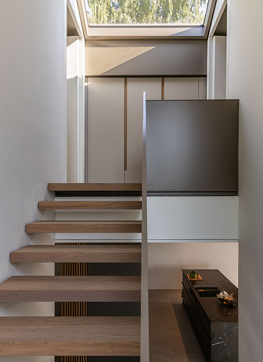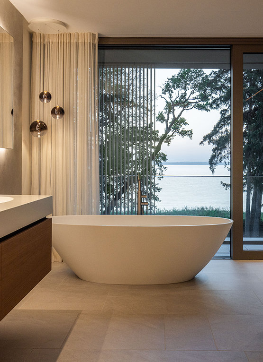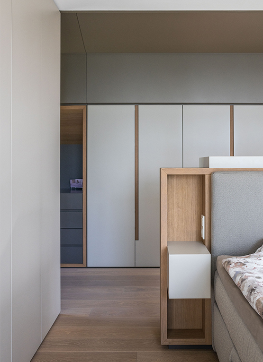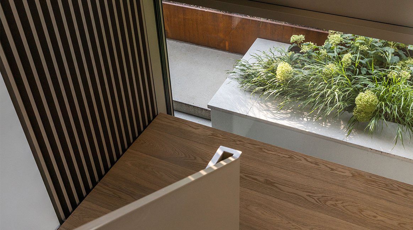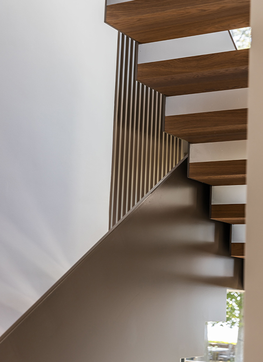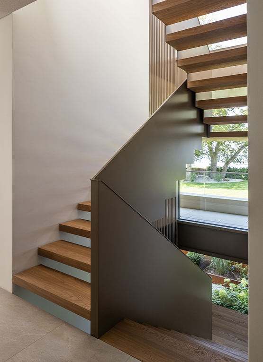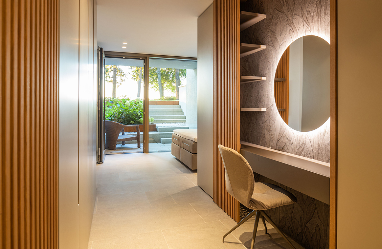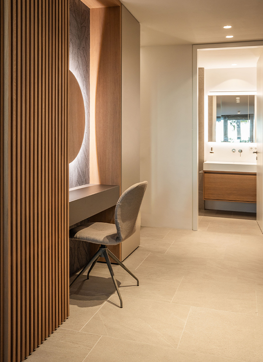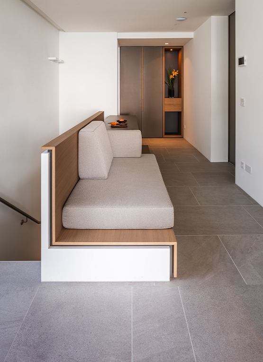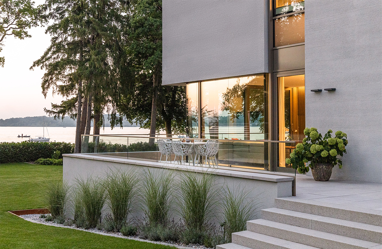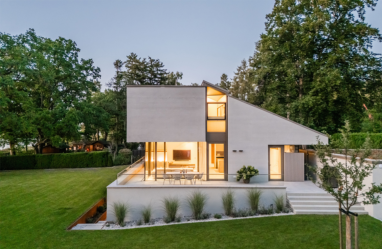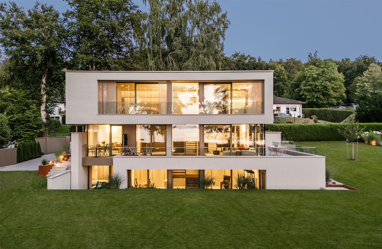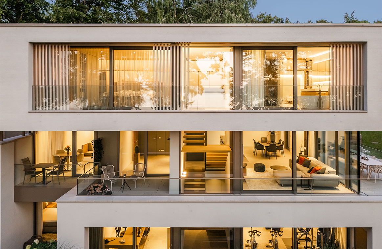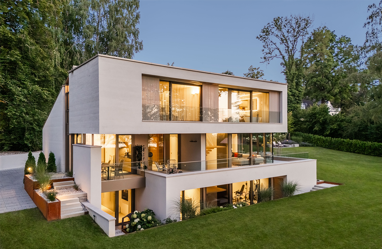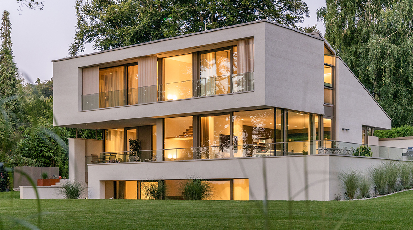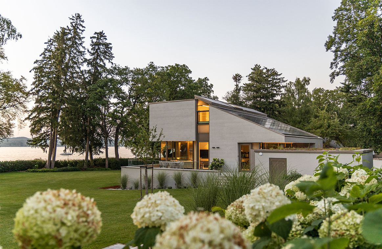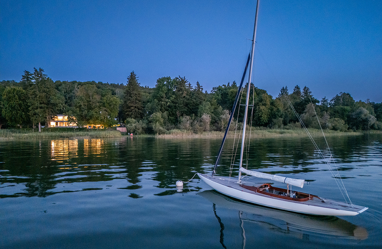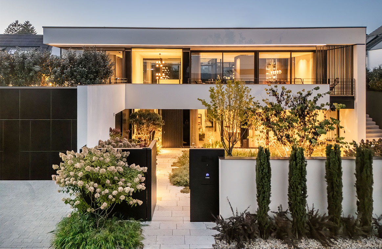

Clear, cohesive, and yet full of contrasts: The bungalow overlooking the Swabian Alb marks the beginning of a new chapter for the homeowners. With their children having moved out, a home is being created that translates their changing needs into an architecture of calm, openness, and serenity.
A house like another world that reveals itself the moment you step through the entrance gate, leading you into an introverted, carefully composed garden. A protective wall shields the space from glances and noise. The staggered, varied planting creates depth and lends the small garden an unexpected sense of generosity.
Entering through the lower level, you step inside the house where a double-height atrium welcomes you with openness, drawing your gaze upward to the light-filled living floor. Yet before you get there, your eyes briefly linger on a window that frames the owner’s vintage car like an artful exhibit.
At the heart of the house lies a small inner courtyard that brings daylight into the bedroom, dressing room, and bathrooms, immersing them in a calm, natural atmosphere. The grey rear wall with contrasting black lines continues seamlessly into the bathroom, blurring the boundaries between indoors and outdoors. Through the floor-to-ceiling slender glazing, you can enjoy views of the minimalist courtyard and the play of sunlight while showering, in the steam bath, or in the bathtub.
The two floors are connected by a floating steel staircase. Dark wood contrasts with a crisp white edge, guiding you directly into the open living area. From the large kitchen island, you enjoy the second-best view: a sightline that opens from the courtyard toward the terrace, which is flexibly protected from rain by a louvered roof. The only view more impressive is from the balcony on the other side, where a fixed louvered roof frames a breathtaking panorama of the Swabian Alb.
A place for two people who have truly arrived—defined by precise sightlines, harmoniously coordinated materials, and custom-made furniture that, together with the terrace and garden design, continues the architectural concept with unwavering consistency.
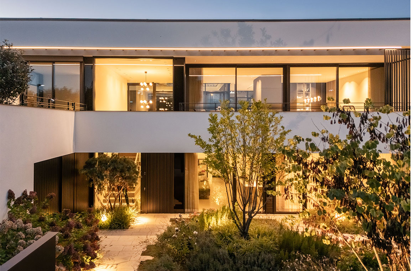
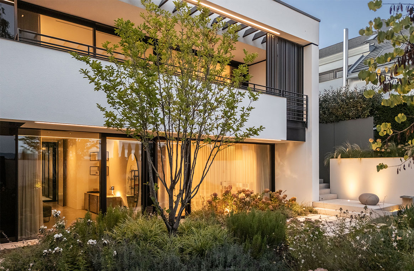
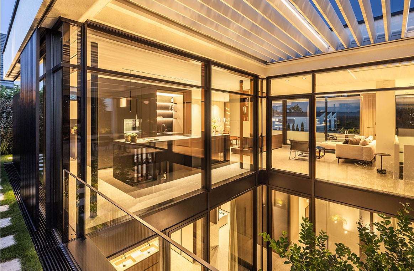
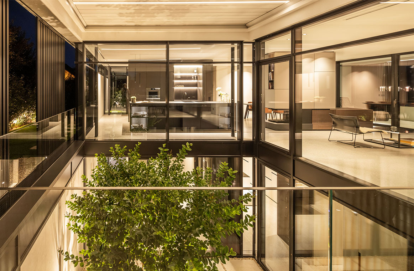
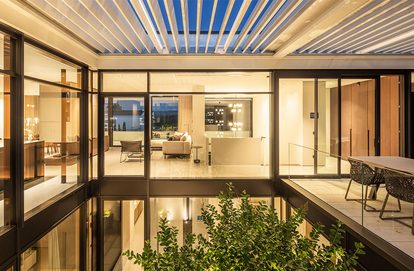

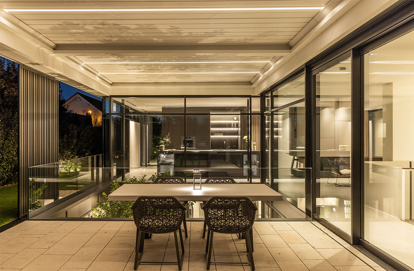
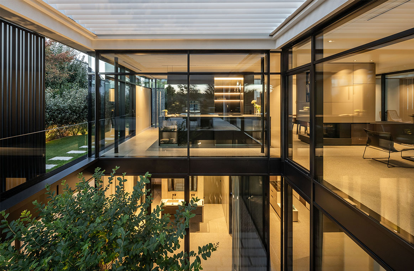
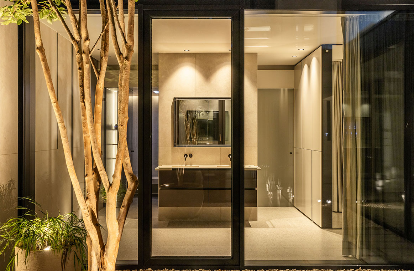
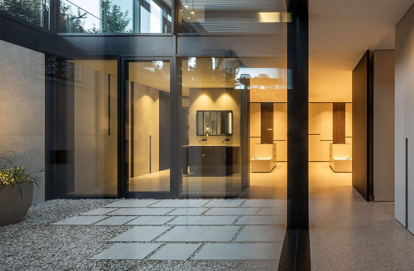
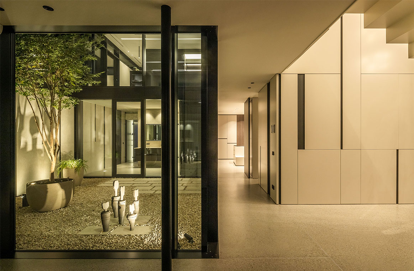
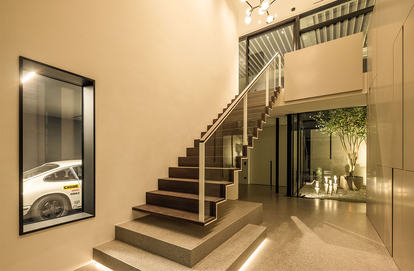



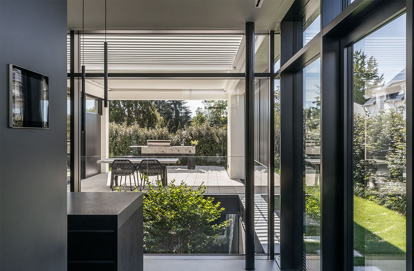
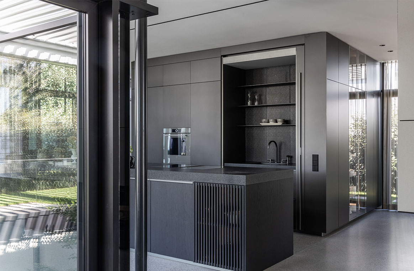
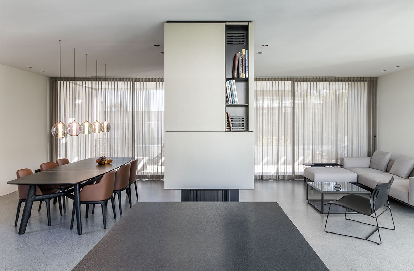
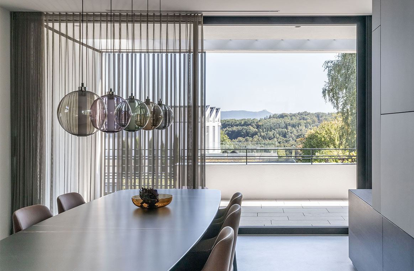
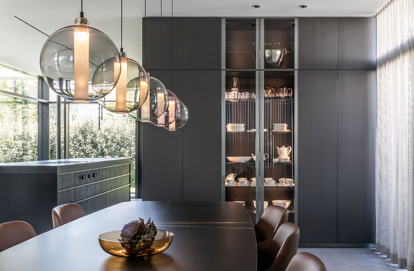
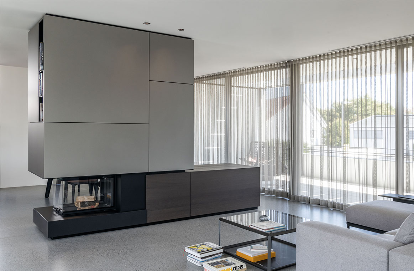
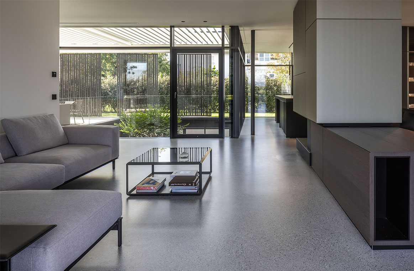

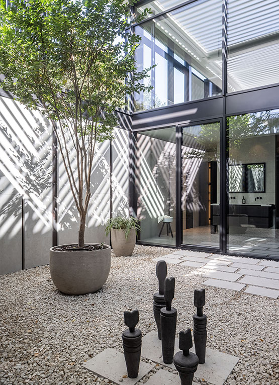

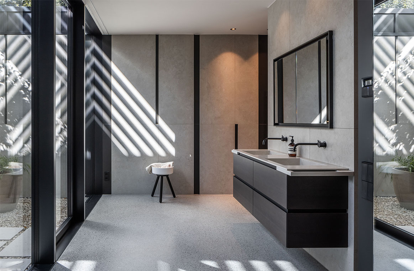

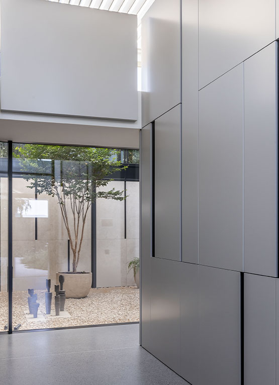
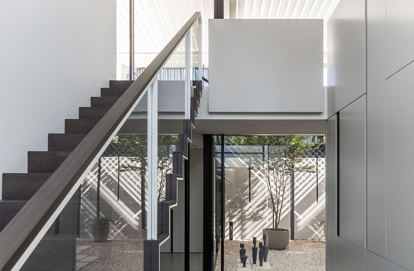
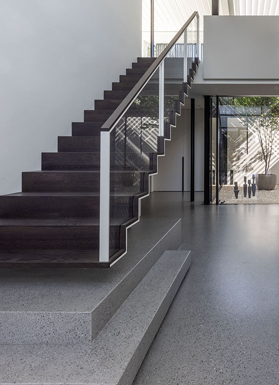
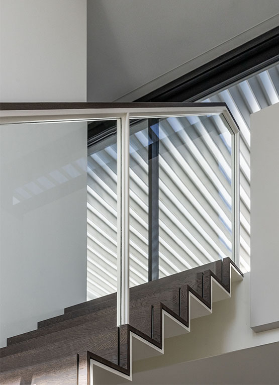

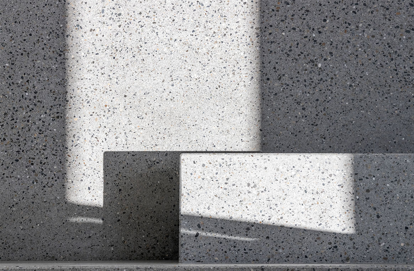

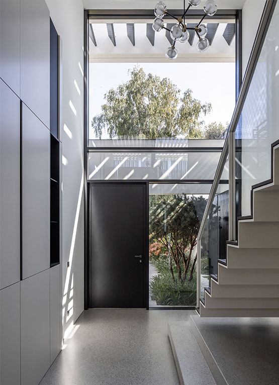

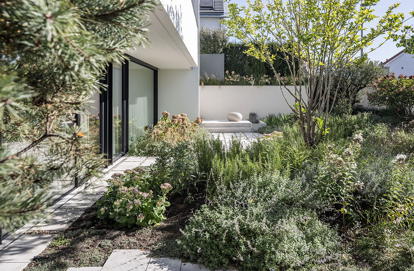
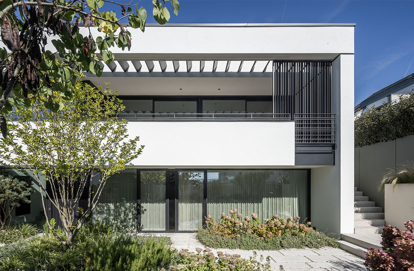
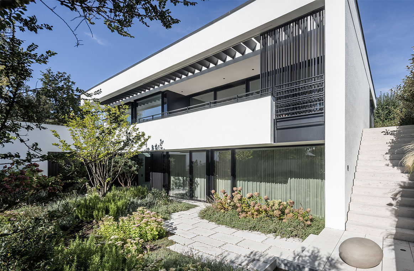
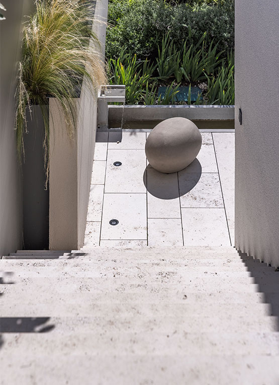

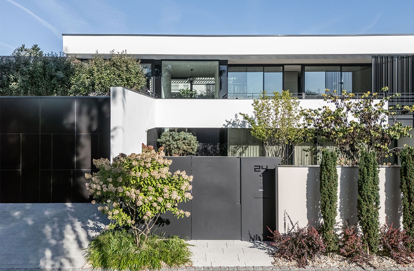
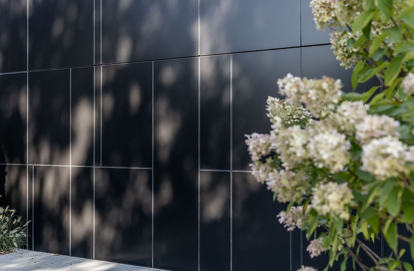


Team
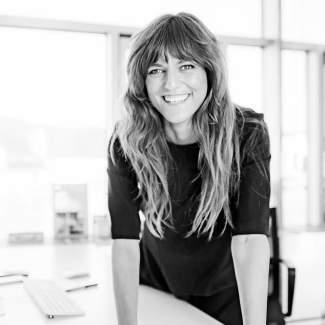
Heike Kirnbauer
Dipl. Ing. (FH) Architect
Stuttgart, Germany
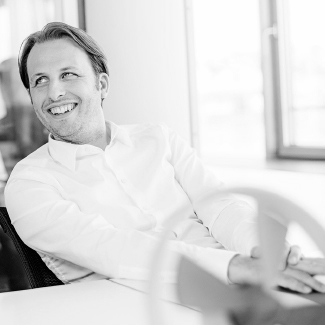
Michael Gehrmann
Dipl. Ing. (FH) Architekt,
Dipl. Ing. (FH) Innenarchitekt
Stuttgart, Deutschland
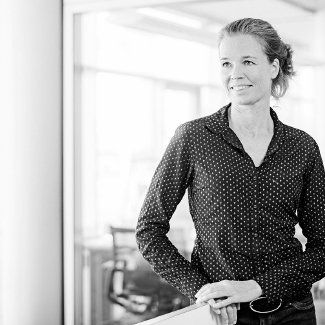
Konstanze Demirag
Dipl. Ing. Architektin
Stuttgart, Deutschland
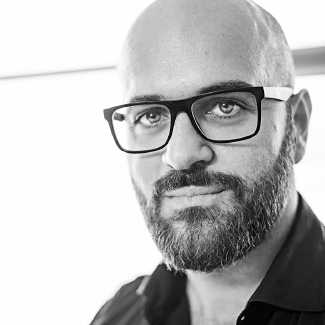
Giovanni Ignoti
M.Sc. in Architektur
Palermo, Italien
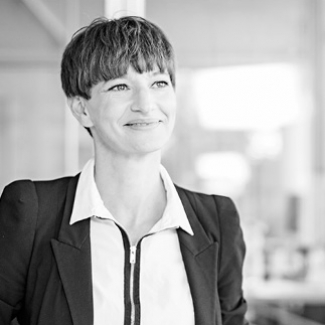
Kirsten Alda
Dipl. Ing. Architektin
Stuttgart, Deutschland
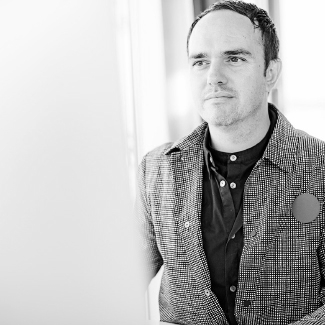
Jean-Pierre van Jaarsveld
B.ARCH. in Architektur
Kapstadt, Südafrika
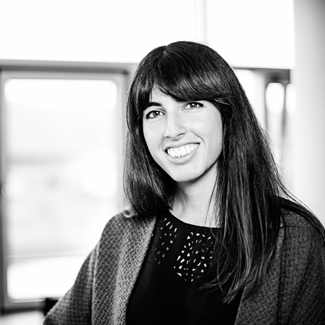
Chiara Di Biase
M.Sc. in Architektur
Rom, Italien
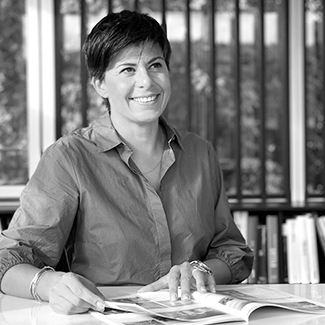
Anila Chughtai
Dipl. Ing. Architektin
Stuttgart, Deutschland
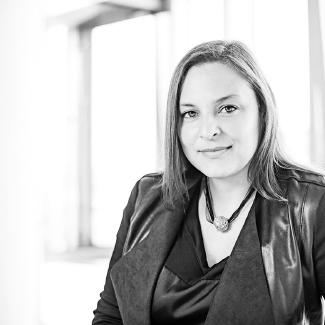
Rosaria Scarfiello
Dipl. Ing. (FH) Architektin
Stuttgart, Deutschland
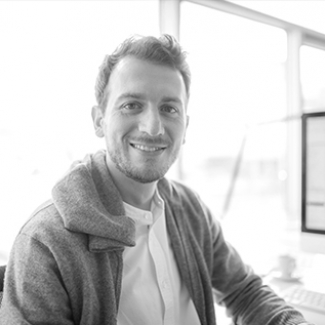
Marco Cusumano
B.ARCH. Architekt
New Jersey, USA
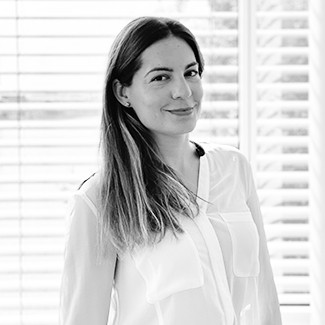
Zoi Kaffe
Dipl. Ing. Architektin
Thessaloniki, Griechenland
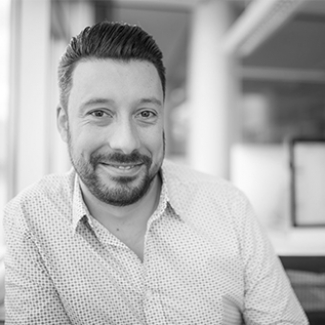
Gustavo Capecchi
B.Sc. in Architektur
São Paulo, Brasilien
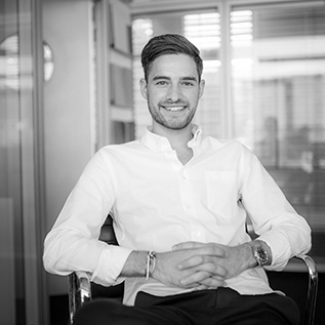
Ferdinand Längerer
B.A. in Architektur
Stuttgart, Deutschland
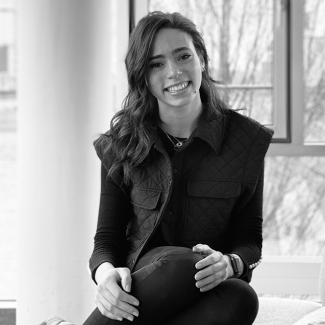
Nawal Mansour
B.Sc. Architektin
Kairo, Ägypten
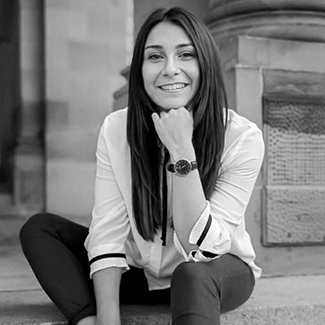
Carolina Osmani
M.Sc. Architektin i.P.
Stuttgart, Deutschland
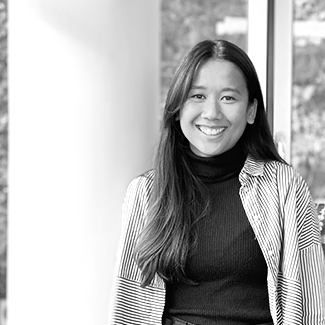
Aida Rosdi
M.A. Architektin
Dessau, Deutschland
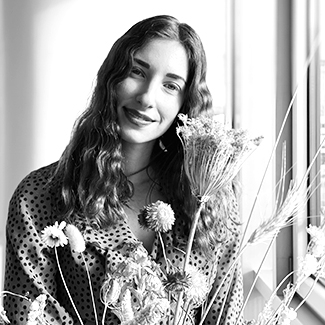
Laura Nödinger
Office Managerin
Stuttgart, Deutschland
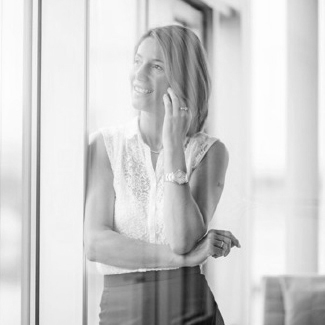
Miriam Wunder
Coach
Stuttgart, Deutschland
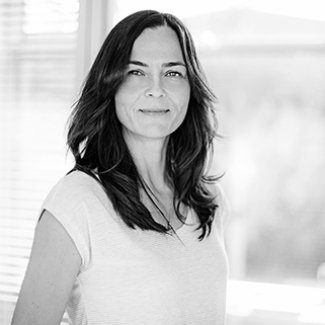
Valérie Liermann
Office
Stuttgart, Deutschland

Isi
Empfangsdame
Mallorca, Spanien

Banksy
Küchenchef
Schwäbische Alb, Deutschland

Lucy
Der einzige mit abgeschlossenem Hochschulstudium
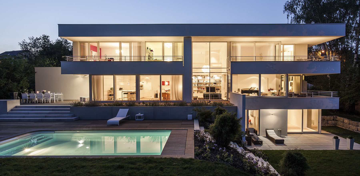

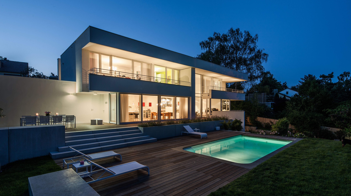
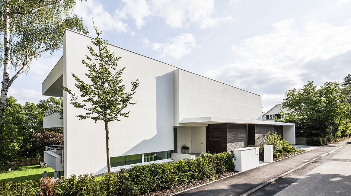
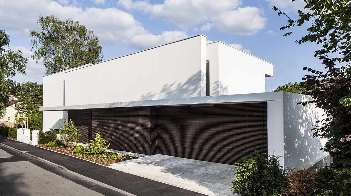
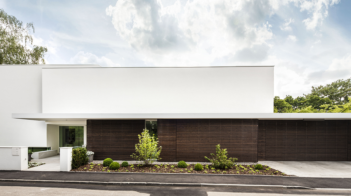
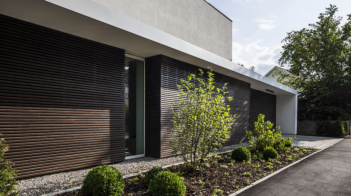
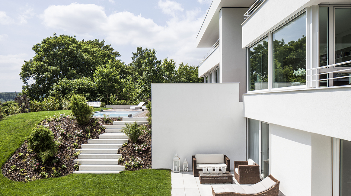
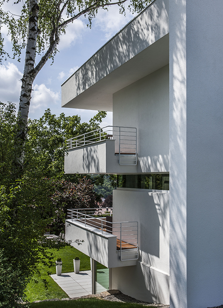
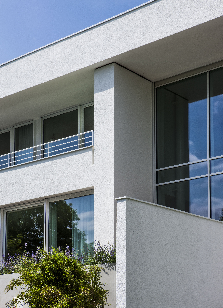
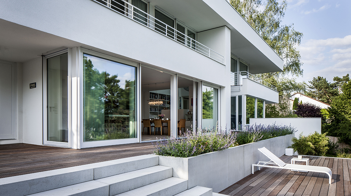
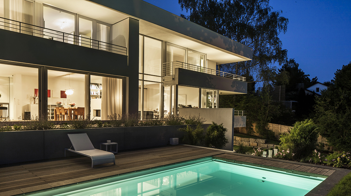
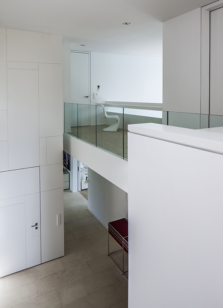
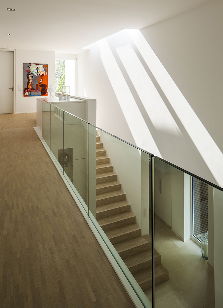
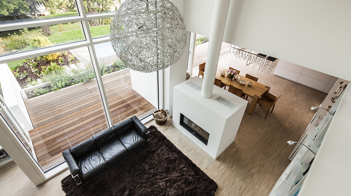
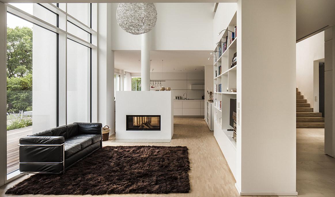
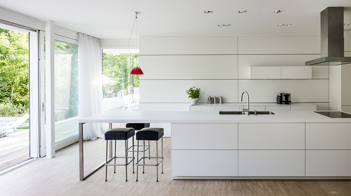


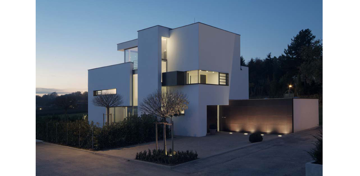

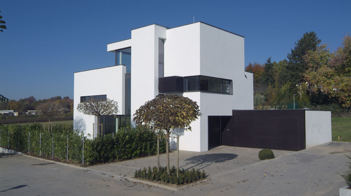
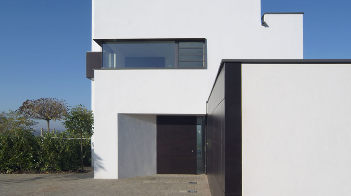
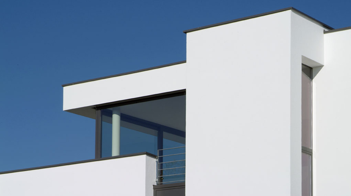
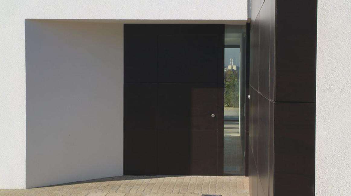
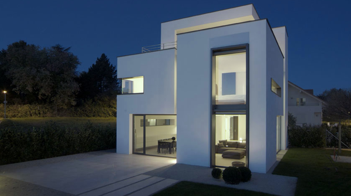
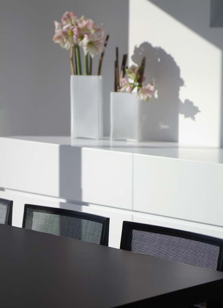
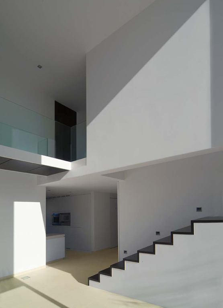
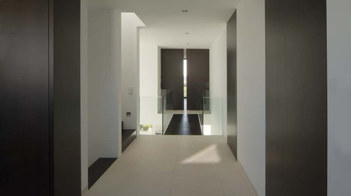
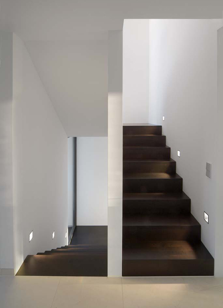
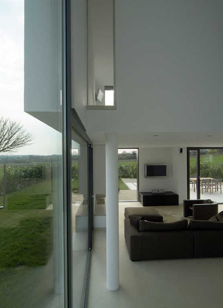
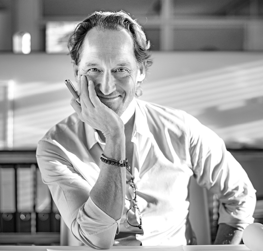
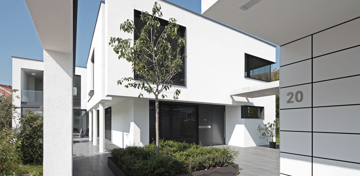

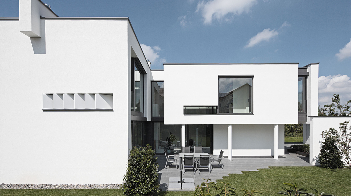
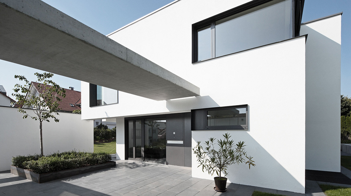
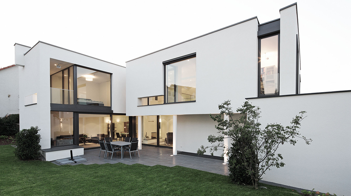
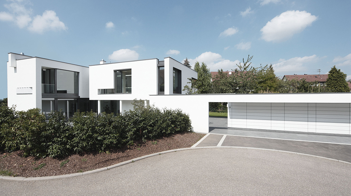
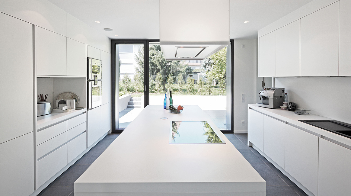
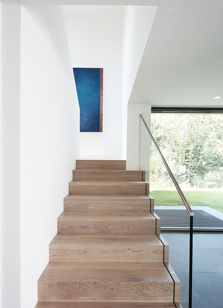
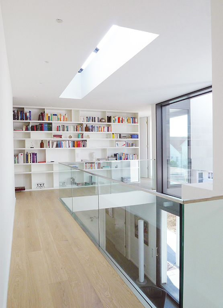
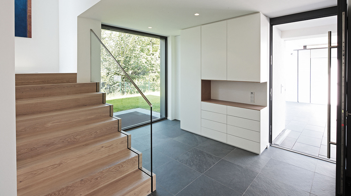
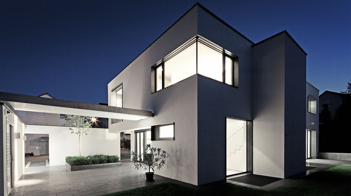
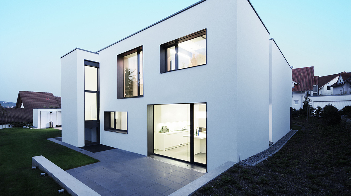

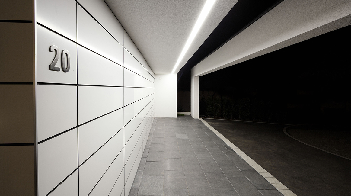
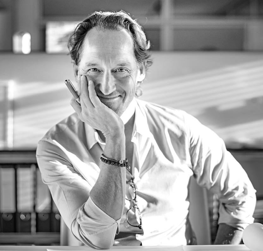

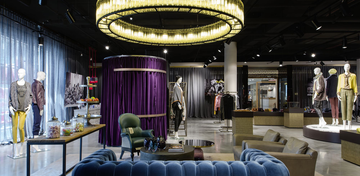

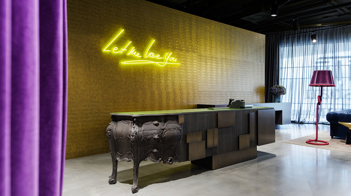
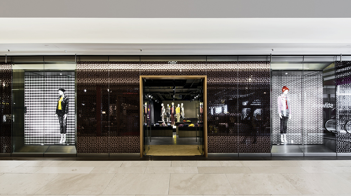
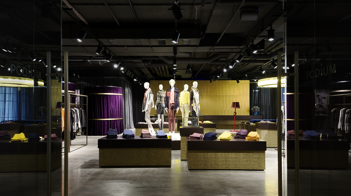
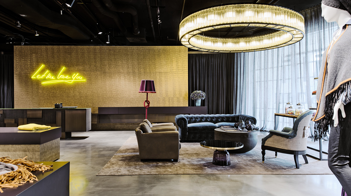
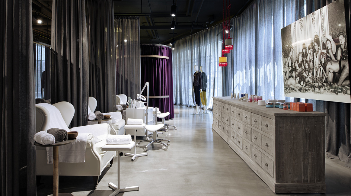
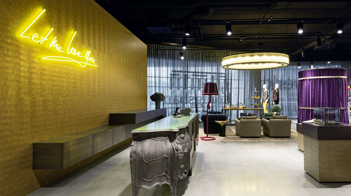
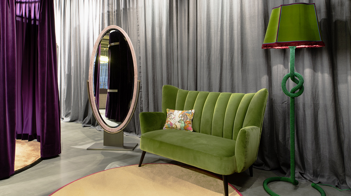
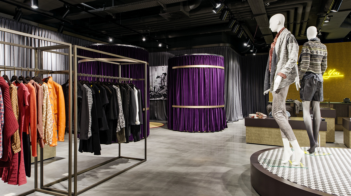
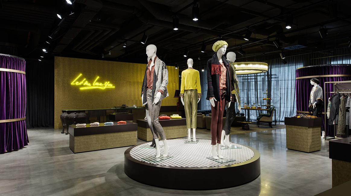
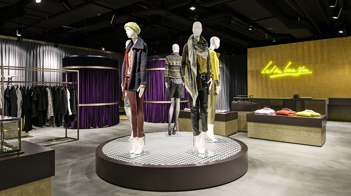
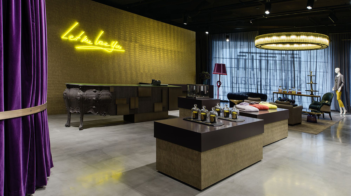
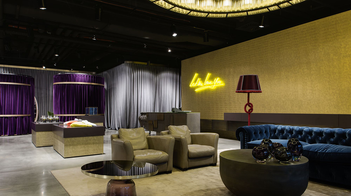


Privacy Policy
1. An overview of data protection
General
The following gives a simple overview of what happens to your personal information when you visit our website. Personal information is any data with which you could be personally identified. Detailed information on the subject of data protection can be found in our privacy policy found below.
Data collection on our website
Who is responsible for the data collection on this website?
The data collected on this website are processed by the website operator. The operator's contact details can be found in the website's required legal notice.
How do we collect your data?
Some data are collected when you provide it to us. This could, for example, be data you enter on a contact form.
Other data are collected automatically by our IT systems when you visit the website. These data are primarily technical data such as the browser and operating system you are using or when you accessed the page. These data are collected automatically as soon as you enter our website.
What do we use your data for?
Part of the data is collected to ensure the proper functioning of the website. Other data can be used to analyze how visitors use the site.
What rights do you have regarding your data?
You always have the right to request information about your stored data, its origin, its recipients, and the purpose of its collection at no charge. You also have the right to request that it be corrected, blocked, or deleted. You can contact us at any time using the address given in the legal notice if you have further questions about the issue of privacy and data protection. You may also, of course, file a complaint with the competent regulatory authorities.
Analytics and third-party tools
When visiting our website, statistical analyses may be made of your surfing behavior. This happens primarily using cookies and analytics. The analysis of your surfing behavior is usually anonymous, i.e. we will not be able to identify you from this data. You can object to this analysis or prevent it by not using certain tools. Detailed information can be found in the following privacy policy.
You can object to this analysis. We will inform you below about how to exercise your options in this regard.
2. General information and mandatory information
Data protection
The operators of this website take the protection of your personal data very seriously. We treat your personal data as confidential and in accordance with the statutory data protection regulations and this privacy policy.
If you use this website, various pieces of personal data will be collected. Personal information is any data with which you could be personally identified. This privacy policy explains what information we collect and what we use it for. It also explains how and for what purpose this happens.
Please note that data transmitted via the internet (e.g. via email communication) may be subject to security breaches. Complete protection of your data from third-party access is not possible.
Notice concerning the party responsible for this website
The party responsible for processing data on this website is:
ARCHITEKTEN BDA: FUCHS, WACKER.
Stephan Fuchs, Thomas Wacker
Am Westkai 9A
70327 Stuttgart
Telephone: 0711-389 15 53-0
Email: buero@fuchswacker.de
The responsible party is the natural or legal person who alone or jointly with others decides on the purposes and means of processing personal data (names, email addresses, etc.).
Revocation of your consent to the processing of your data
Many data processing operations are only possible with your express consent. You may revoke your consent at any time with future effect. An informal email making this request is sufficient. The data processed before we receive your request may still be legally processed.
Right to file complaints with regulatory authorities
If there has been a breach of data protection legislation, the person affected may file a complaint with the competent regulatory authorities. The competent regulatory authority for matters related to data protection legislation is the data protection officer of the German state in which our company is headquartered. A list of data protection officers and their contact details can be found at the following link: https://www.bfdi.bund.de/DE/Infothek/Anschriften_Links/anschriften_links-node.html.
Right to data portability
You have the right to have data which we process based on your consent or in fulfillment of a contract automatically delivered to yourself or to a third party in a standard, machine-readable format. If you require the direct transfer of data to another responsible party, this will only be done to the extent technically feasible.
3. Data collection on our website
Cookies
Some of our web pages use cookies. Cookies do not harm your computer and do not contain any viruses. Cookies help make our website more user-friendly, efficient, and secure. Cookies are small text files that are stored on your computer and saved by your browser.
Most of the cookies we use are so-called "session cookies." They are automatically deleted after your visit. Other cookies remain in your device's memory until you delete them. These cookies make it possible to recognize your browser when you next visit the site.
You can configure your browser to inform you about the use of cookies so that you can decide on a case-by-case basis whether to accept or reject a cookie. Alternatively, your browser can be configured to automatically accept cookies under certain conditions or to always reject them, or to automatically delete cookies when closing your browser. Disabling cookies may limit the functionality of this website.
Cookies which are necessary to allow electronic communications or to provide certain functions you wish to use (such as the shopping cart) are stored pursuant to Art. 6 paragraph 1, letter f of DSGVO. The website operator has a legitimate interest in the storage of cookies to ensure an optimized service provided free of technical errors. If other cookies (such as those used to analyze your surfing behavior) are also stored, they will be treated separately in this privacy policy.
Server log files
The website provider automatically collects and stores information that your browser automatically transmits to us in "server log files". These are:
- Browser type and browser version
- Operating system used
- Referrer URL
- Host name of the accessing computer
- Time of the server request
- IP address
These data will not be combined with data from other sources.
The basis for data processing is Art. 6 (1) (f) DSGVO, which allows the processing of data to fulfill a contract or for measures preliminary to a contract.
Contact form
Should you send us questions via the contact form, we will collect the data entered on the form, including the contact details you provide, to answer your question and any follow-up questions. We do not share this information without your permission.
We will, therefore, process any data you enter onto the contact form only with your consent per Art. 6 (1)(a) DSGVO. You may revoke your consent at any time. An informal email making this request is sufficient. The data processed before we receive your request may still be legally processed.
We will retain the data you provide on the contact form until you request its deletion, revoke your consent for its storage, or the purpose for its storage no longer pertains (e.g. after fulfilling your request). Any mandatory statutory provisions, especially those regarding mandatory data retention periods, remain unaffected by this provision.
4. Analytics and advertising
Google Analytics
This website uses Google Analytics, a web analytics service. It is operated by Google Inc., 1600 Amphitheatre Parkway, Mountain View, CA 94043, USA.
Google Analytics uses so-called "cookies". These are text files that are stored on your computer and that allow an analysis of the use of the website by you. The information generated by the cookie about your use of this website is usually transmitted to a Google server in the USA and stored there.
Google Analytics cookies are stored based on Art. 6 (1) (f) DSGVO. The website operator has a legitimate interest in analyzing user behavior to optimize both its website and its advertising.
IP anonymization
We have activated the IP anonymization feature on this website. Your IP address will be shortened by Google within the European Union or other parties to the Agreement on the European Economic Area prior to transmission to the United States. Only in exceptional cases is the full IP address sent to a Google server in the US and shortened there. Google will use this information on behalf of the operator of this website to evaluate your use of the website, to compile reports on website activity, and to provide other services regarding website activity and Internet usage for the website operator. The IP address transmitted by your browser as part of Google Analytics will not be merged with any other data held by Google.
Browser plugin
You can prevent these cookies being stored by selecting the appropriate settings in your browser. However, we wish to point out that doing so may mean you will not be able to enjoy the full functionality of this website. You can also prevent the data generated by cookies about your use of the website (incl. your IP address) from being passed to Google, and the processing of these data by Google, by downloading and installing the browser plugin available at the following link: https://tools.google.com/dlpage/gaoptout?hl=en.
Objecting to the collection of data
You can prevent the collection of your data by Google Analytics by clicking on the following link. An opt-out cookie will be set to prevent your data from being collected on future visits to this site: Disable Google Analytics.
For more information about how Google Analytics handles user data, see Google's privacy policy: https://support.google.com/analytics/answer/6004245?hl=en.
Outsourced data processing
We have entered into an agreement with Google for the outsourcing of our data processing and fully implement the strict requirements of the German data protection authorities when using Google Analytics.
Demographic data collection by Google Analytics
This website uses Google Analytics' demographic features. This allows reports to be generated containing statements about the age, gender, and interests of site visitors. This data comes from interest-based advertising from Google and third-party visitor data. This collected data cannot be attributed to any specific individual person. You can disable this feature at any time by adjusting the ads settings in your Google account or you can forbid the collection of your data by Google Analytics as described in the section "Refusal of data collection".
5. Plugins and tools
Google Web Fonts
For uniform representation of fonts, this page uses web fonts provided by Google. When you open a page, your browser loads the required web fonts into your browser cache to display texts and fonts correctly.
For this purpose your browser has to establish a direct connection to Google servers. Google thus becomes aware that our web page was accessed via your IP address. The use of Google Web fonts is done in the interest of a uniform and attractive presentation of our website. This constitutes a justified interest pursuant to Art. 6 (1) (f) DSGVO.
If your browser does not support web fonts, a standard font is used by your computer.
Further information about handling user data, can be found at https://developers.google.com/fonts/faq and in Google's privacy policy at https://www.google.com/policies/privacy/.
Google Maps
This site uses the Google Maps map service via an API. It is operated by Google Inc., 1600 Amphitheatre Parkway, Mountain View, CA 94043, USA.
To use Google Maps, it is necessary to save your IP address. This information is generally transmitted to a Google server in the USA and stored there. The provider of this site has no influence on this data transfer.
The use of Google Maps is in the interest of making our website appealing and to facilitate the location of places specified by us on the website. This constitutes a justified interest pursuant to Art. 6 (1) (f) DSGVO.
Further information about handling user data, can be found in the data protection declaration of Google at https://www.google.de/intl/de/policies/privacy/.
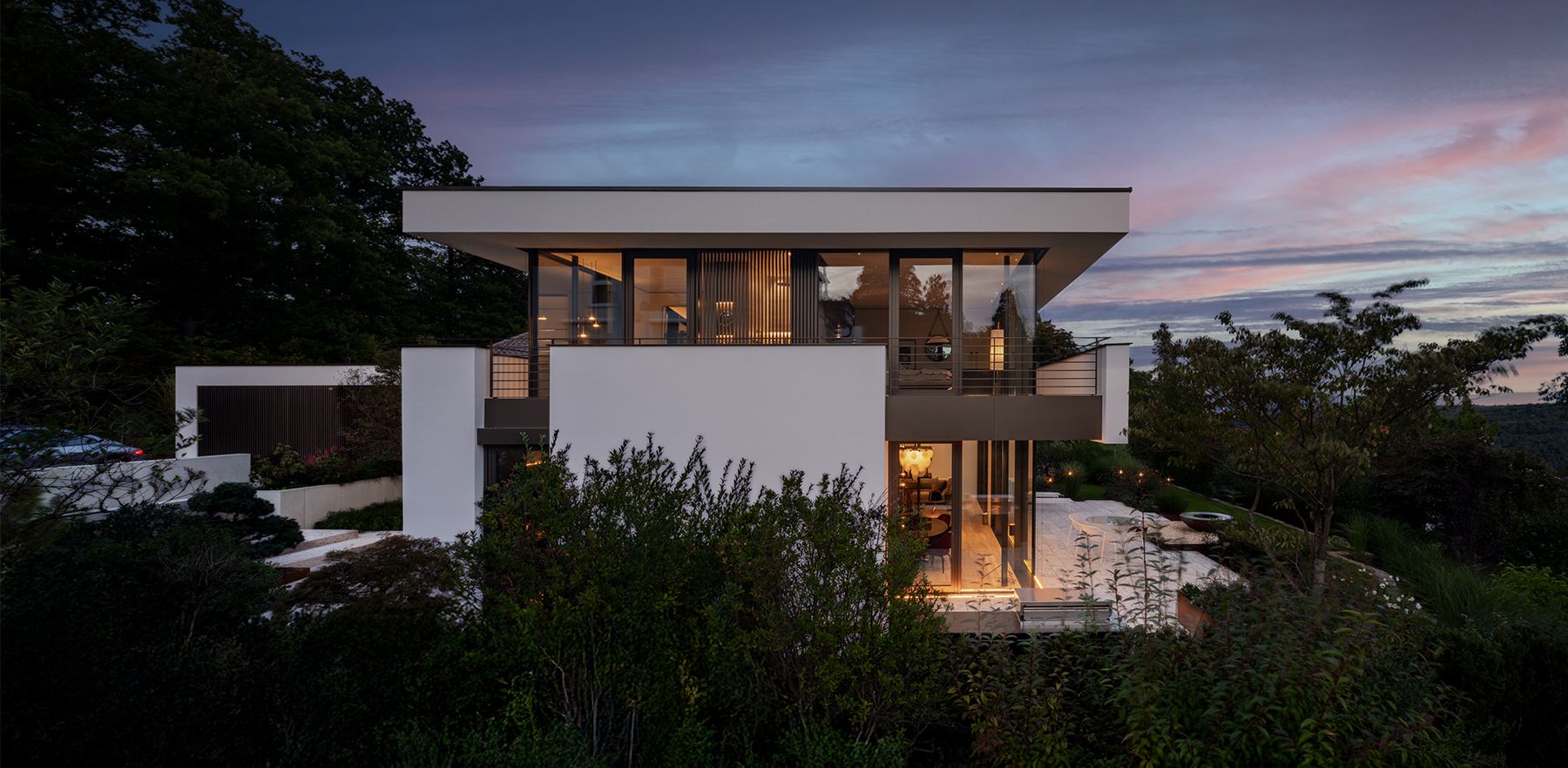

Elegant, relaxed and strikingly distinctive: rarely does modern architecture display as much personality as this house in Stuttgart's scenic hills. Surrounded by forest, it nestles effortlessly into the challenging topography, turning it into its unique selling point with ease and attention to detail.
The forecourt leads to the entrance area and, after a few steps, to the living area. A light-footed interplay of levels and lines, in which the differences in height are barely noticeable and the design follows suit as a matter of course. Inside, too, the hillside location with its magnificent view characterises the style of the house. Spacious, but not loud. Open, yet cosy. Casual, yet sensual and with a love of detail. An air space connects living and working areas, so that the view over the Stuttgart basin is framed by two-storey window fronts. The ideal backdrop to escape the hustle and bustle for a moment and instead enjoy the here and now in a relaxed manner: the warm rays of sunshine, the changing light, the rhythm of the seasons.
All material choices are characterised by an elegant mood and adorn the house like a well-fitting tailor-made suit. The dark bronze tones connect the exterior and interior. The Pannonia green chlorite slate echoes the surrounding forest and combines with the dark brown wood to create a feeling of calm and serenity. The gold accents and velvet fabrics that reveal the client's love of fashion and interior design. A special sensitivity is also evident in the carpentry fixtures, which complete the design like subtle pieces of jewellery. In a playful alternation between openness and closedness, they not only combine different functions, but also connect the rooms across floors and create a natural harmony.
The architecture thus achieves a casual balance between permanence and lightness, warmth and straightforwardness, aesthetics and authenticity. Deeply connected to the location and at the same time a successful expression of the design-oriented personality of its residents.
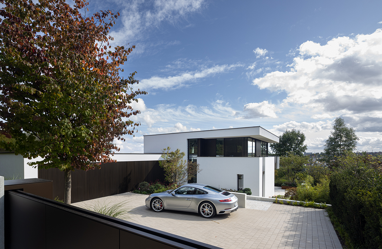
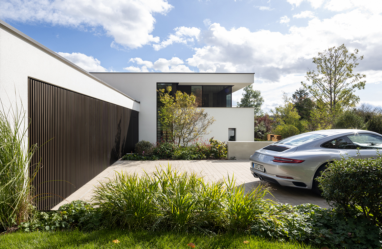
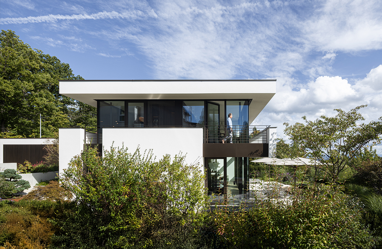
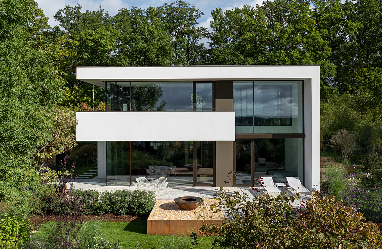
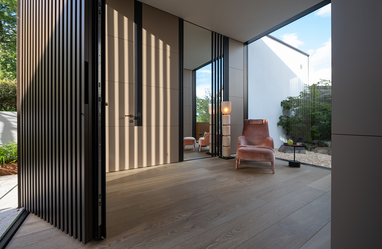
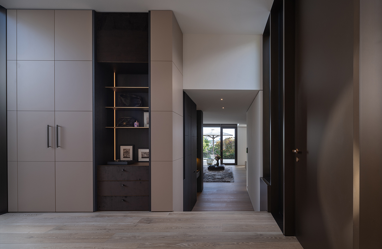
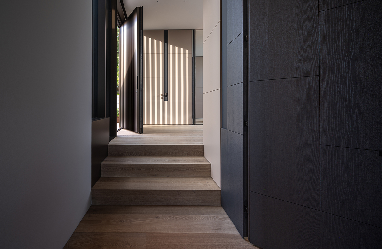
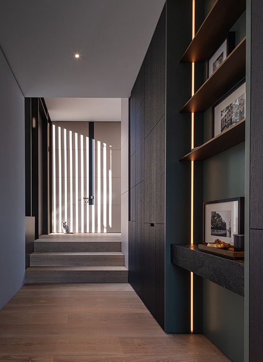
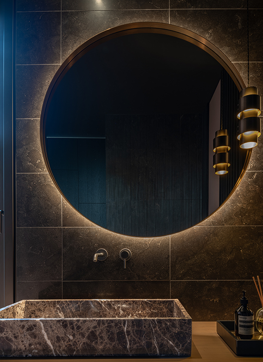
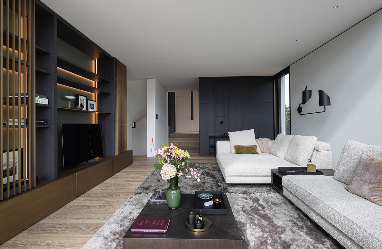
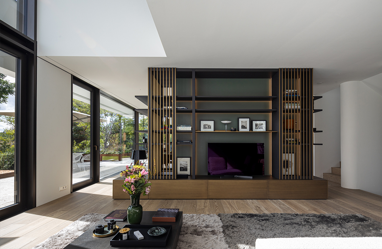
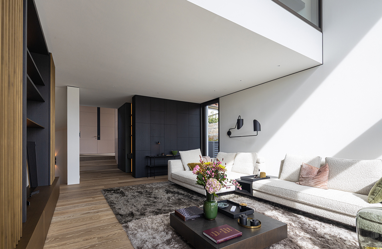
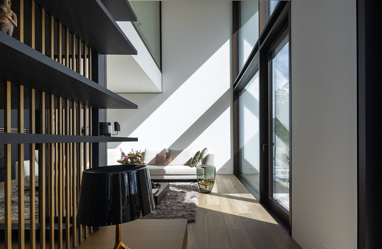
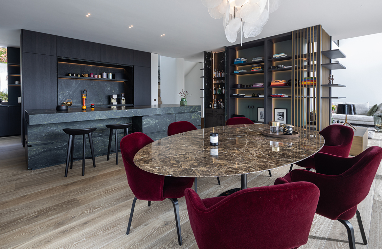
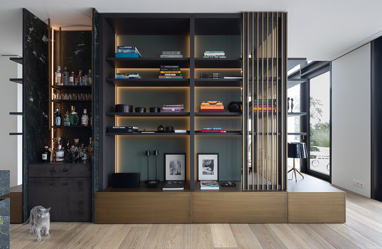

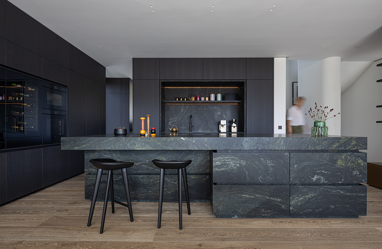
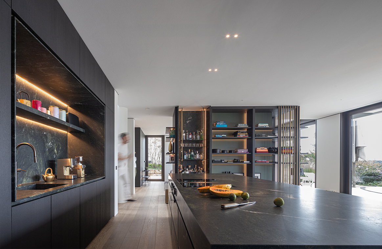
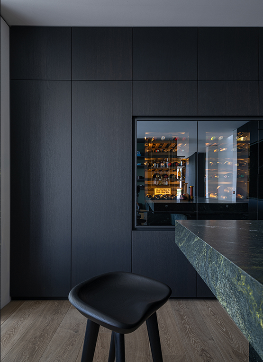
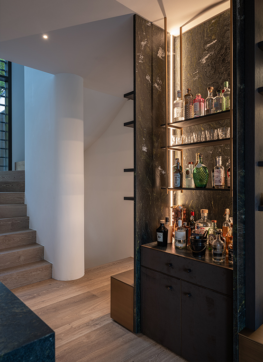
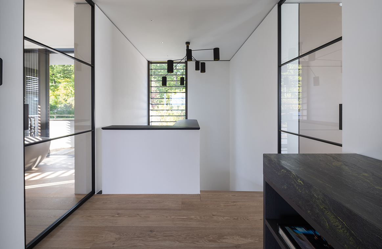
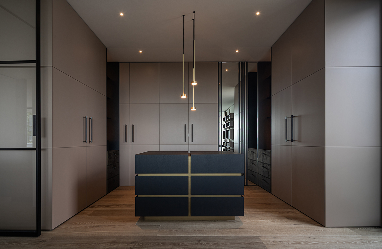

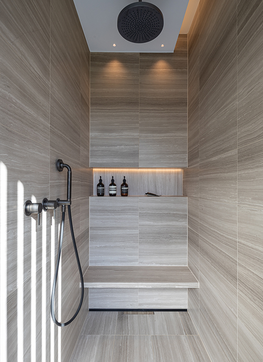
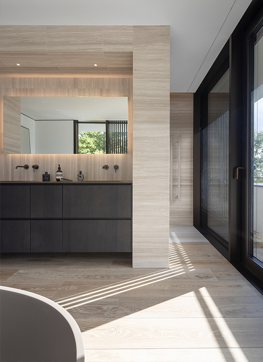
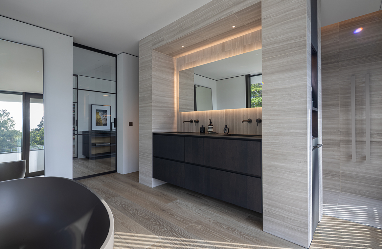
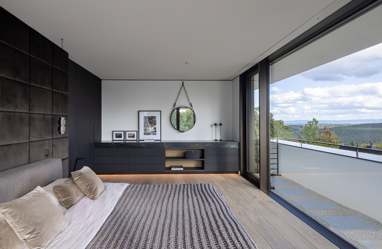

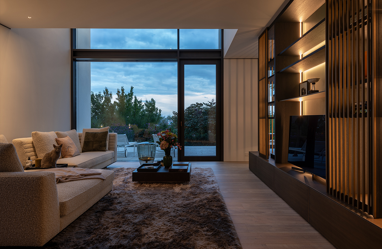
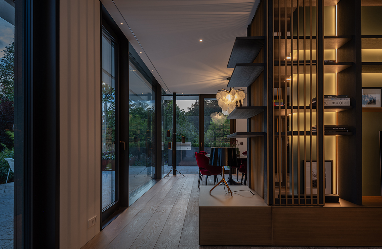
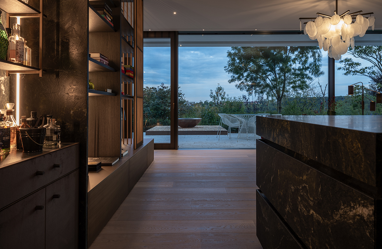
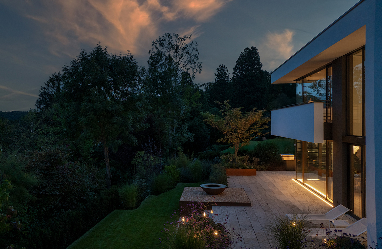
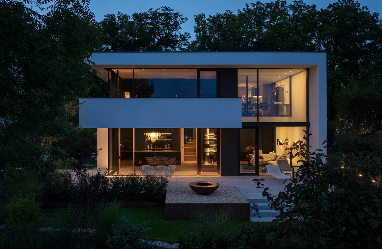
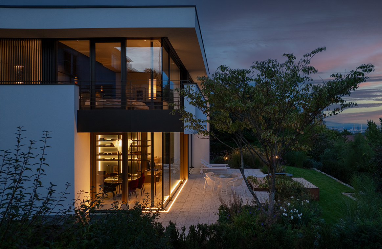
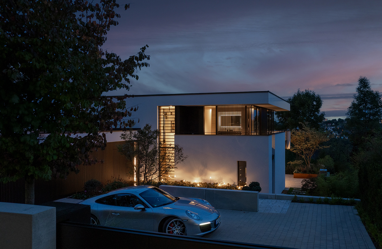
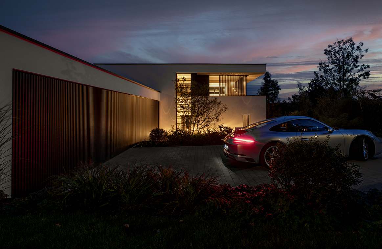
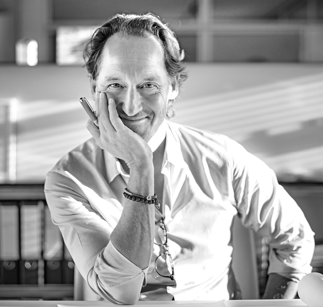
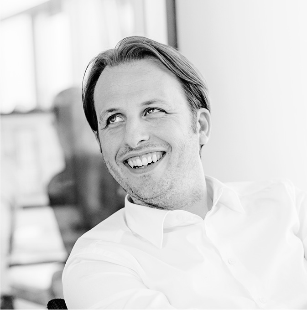

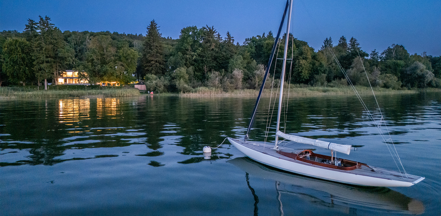

Three generations have found a new anchorage on the shore of the lake – with a house that expresses their passion for sailing and the dreamlike location directly on the water with openness and serenity.
The idea for the striking sloping roof, which slopes towards the land side, arose from the strict building regulations. Looking back, one can only say: what luck! It gives the south-west view its striking identity and the house its character.
Beyond that, the design is also consistently oriented towards the lake: open to the outside, serene on the inside. The entrance is hidden from view behind a powder-coated aluminium gate and deliberately understated in order to preserve the privacy of the owners despite the special location.
The bedroom, bathroom and entire living area open up to the lake with floor-to-ceiling filigree glazing, making the unobstructed view and changing light moods the daily focus of family life.
The hillside floor is staggered downwards to allow daylight and the magnificent lake view to enter the lower floor. This provides enough space for all generations: the adult children have their own retreats here, the mother-in-law has her granny flat, and there is also plenty of space for sports.
The consistent orientation, the great openness to the lake, but also the materiality anchor the house in its surroundings. On the outside, a grey brush-stroke plaster blends unobtrusively into the greenery and, together with the aluminium slats, creates a lively play of light and shadow.
Inside, clean lines and sightlines, warm grey tones, brushed shell limestone and oiled oak wood reminiscent of a ship's deck. This creates a pleasant balance between warmth and clarity, tranquillity and strength.
Outside, small terraces and balconies serve as an extension of the interior, allowing indoors and outdoors to flow seamlessly into one another. And the family can find a cosy favourite spot for a glass of wine or a good book at any time of the day or year.
A house that is both a place of longing and a home port. Built to set sail again and again. And to always be happy to come back.
