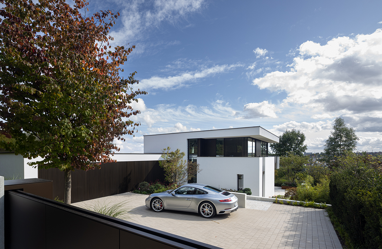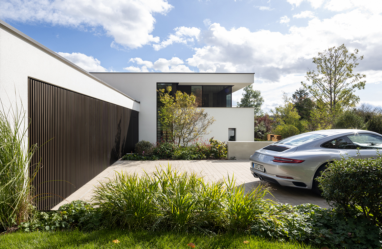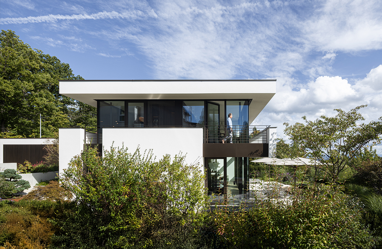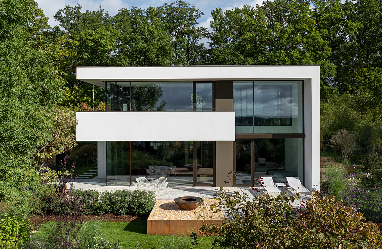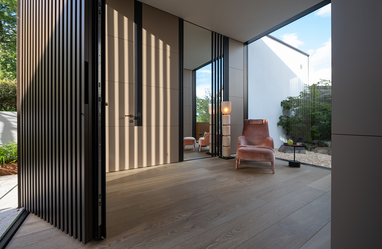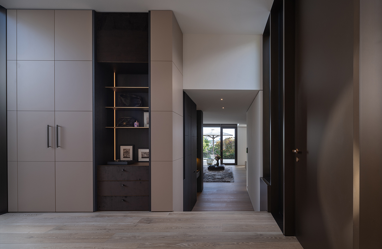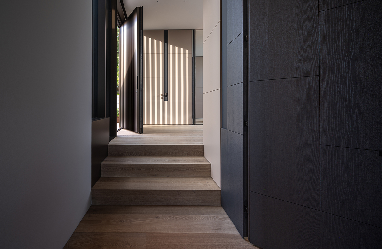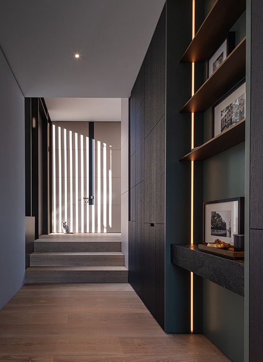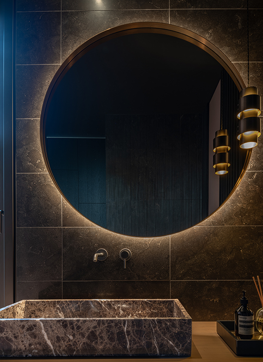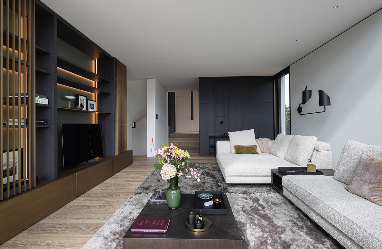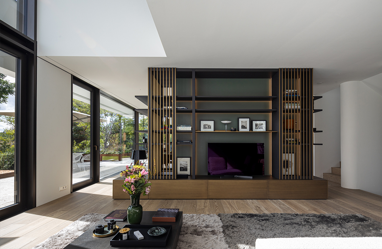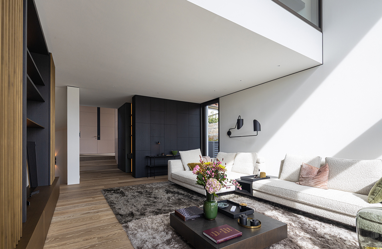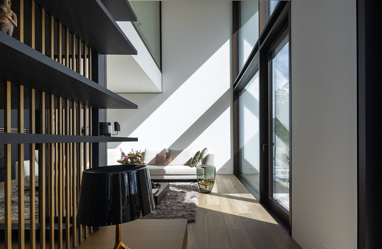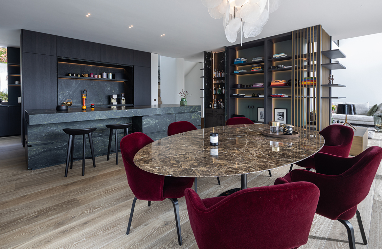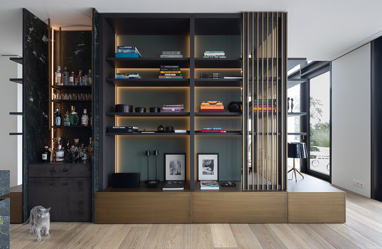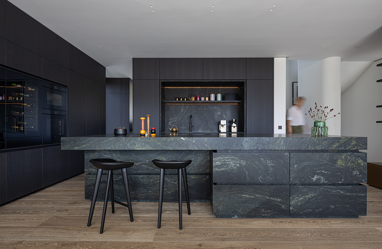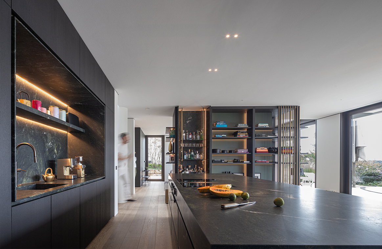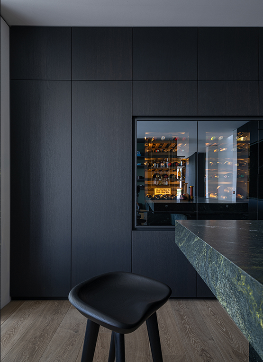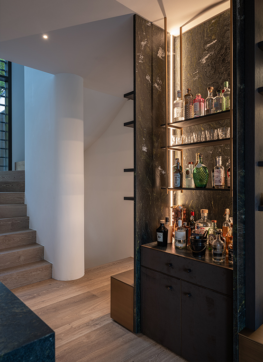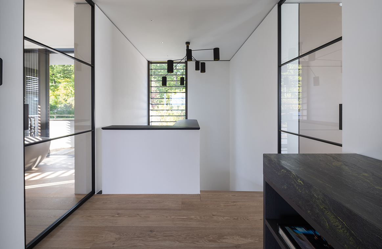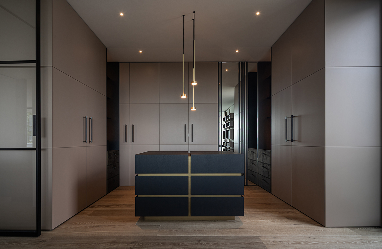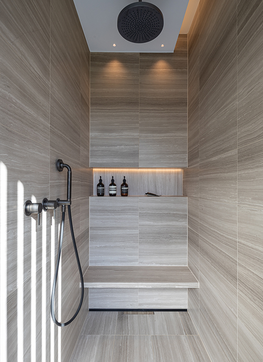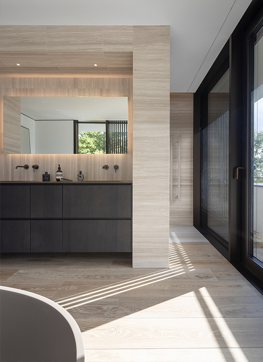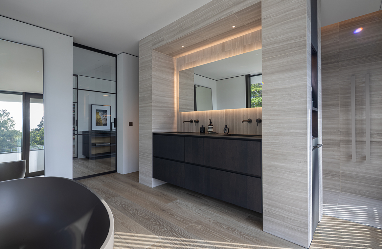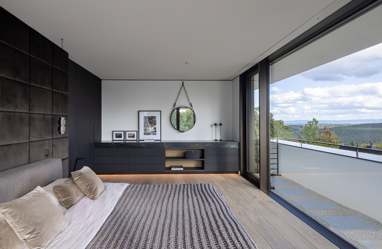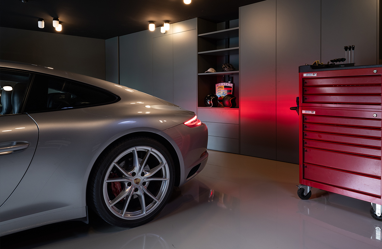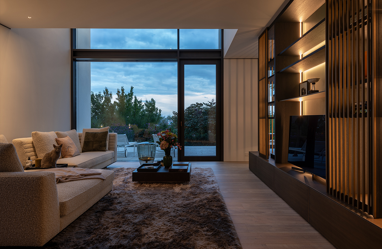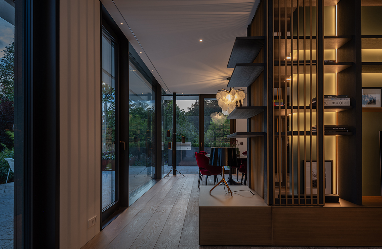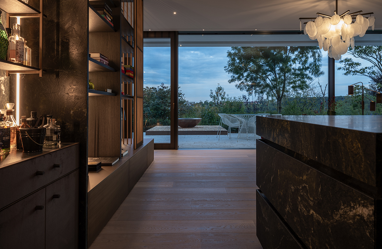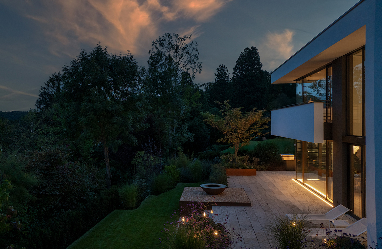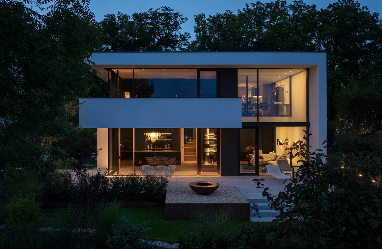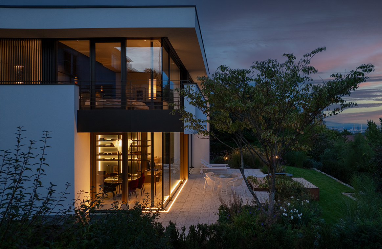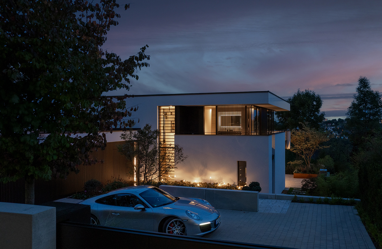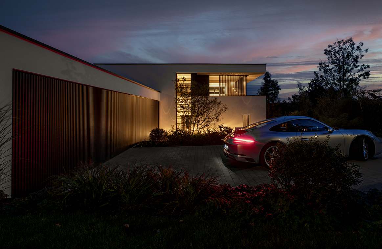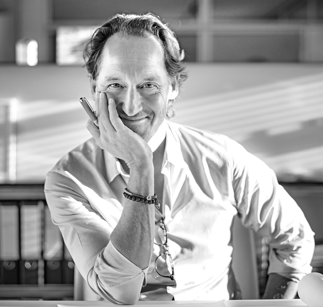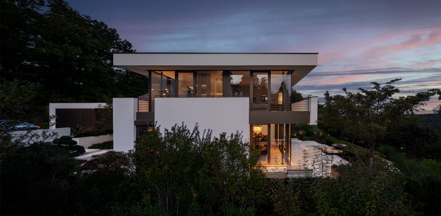

Elegant, relaxed and strikingly distinctive: rarely does modern architecture display as much personality as this house in Stuttgart's scenic hills. Surrounded by forest, it nestles effortlessly into the challenging topography, turning it into its unique selling point with ease and attention to detail.
The forecourt leads to the entrance area and, after a few steps, to the living area. A light-footed interplay of levels and lines, in which the differences in height are barely noticeable and the design follows suit as a matter of course. Inside, too, the hillside location with its magnificent view characterises the style of the house. Spacious, but not loud. Open, yet cosy. Casual, yet sensual and with a love of detail. An air space connects living and working areas, so that the view over the Stuttgart basin is framed by two-storey window fronts. The ideal backdrop to escape the hustle and bustle for a moment and instead enjoy the here and now in a relaxed manner: the warm rays of sunshine, the changing light, the rhythm of the seasons.
All material choices are characterised by an elegant mood and adorn the house like a well-fitting tailor-made suit. The dark bronze tones connect the exterior and interior. The Pannonia green chlorite slate echoes the surrounding forest and combines with the dark brown wood to create a feeling of calm and serenity. The gold accents and velvet fabrics that reveal the client's love of fashion and interior design. A special sensitivity is also evident in the carpentry fixtures, which complete the design like subtle pieces of jewellery. In a playful alternation between openness and closedness, they not only combine different functions, but also connect the rooms across floors and create a natural harmony.
The architecture thus achieves a casual balance between permanence and lightness, warmth and straightforwardness, aesthetics and authenticity. Deeply connected to the location and at the same time a successful expression of the design-oriented personality of its residents.
