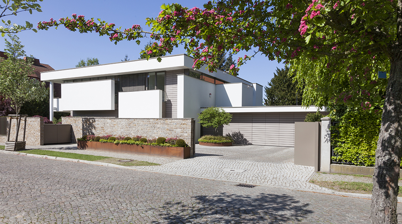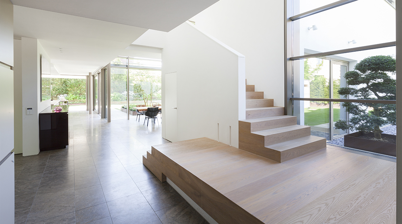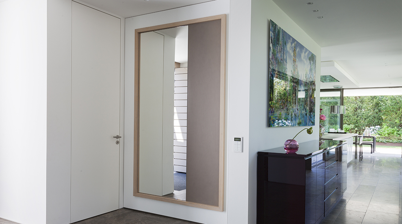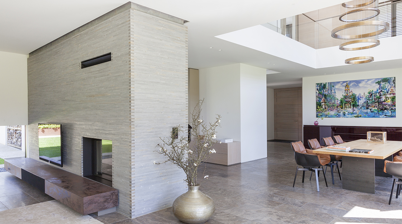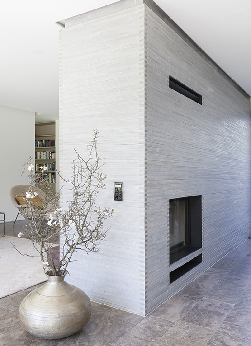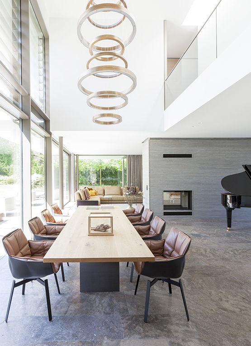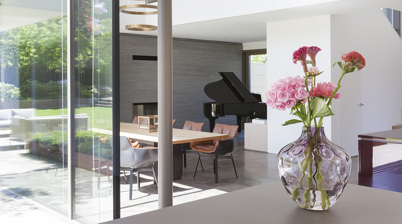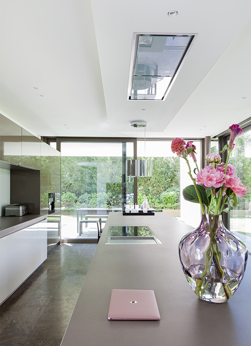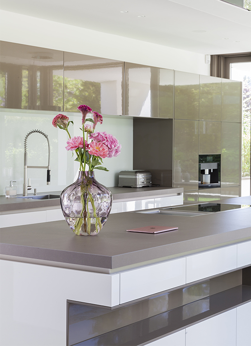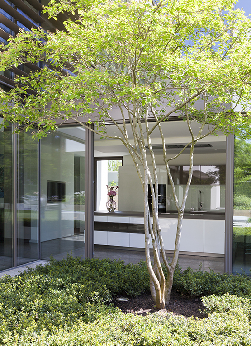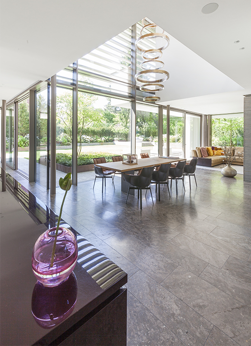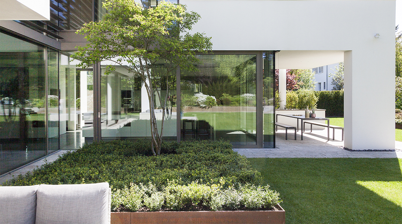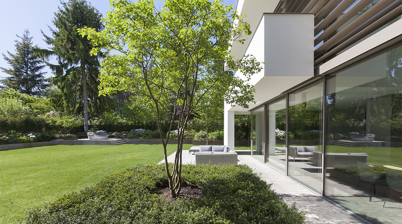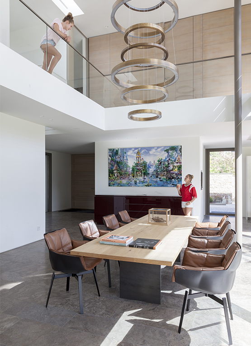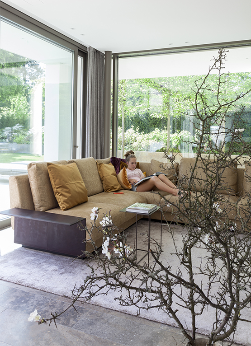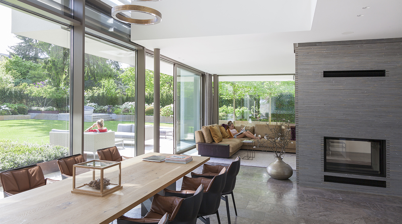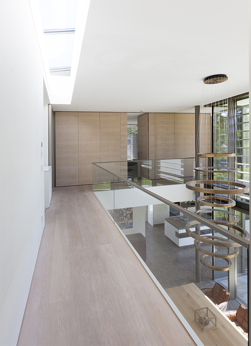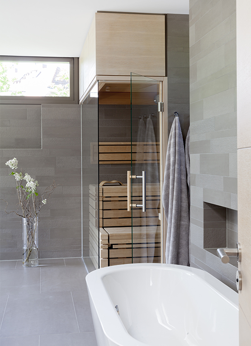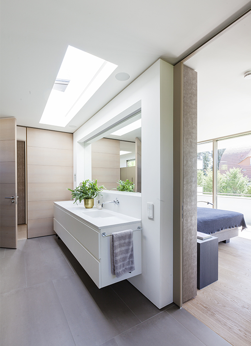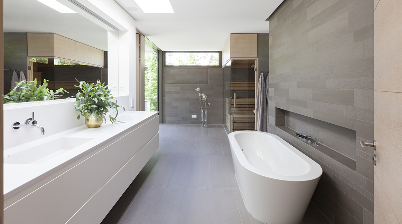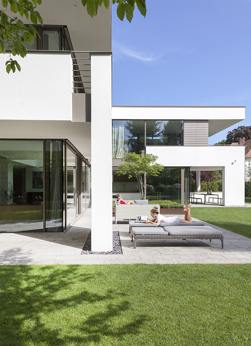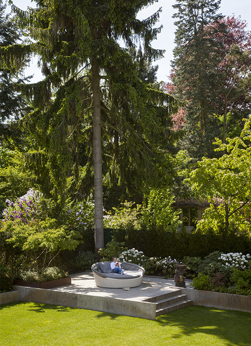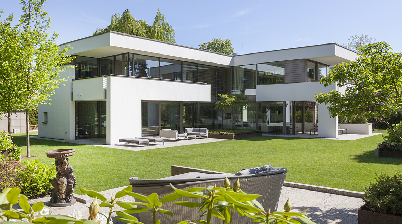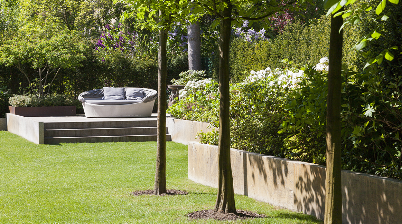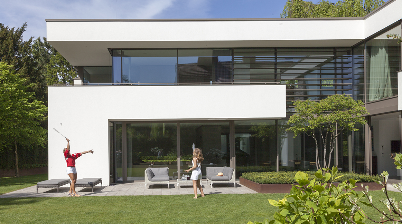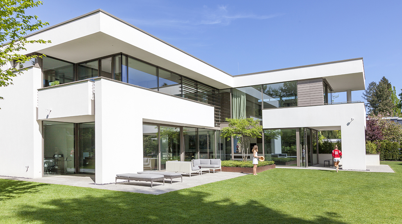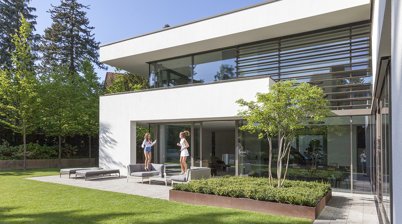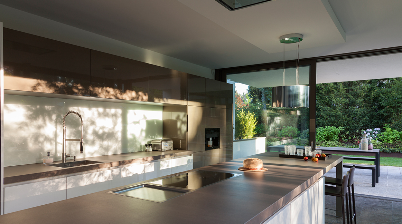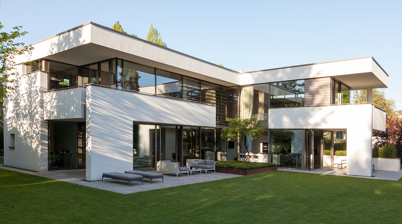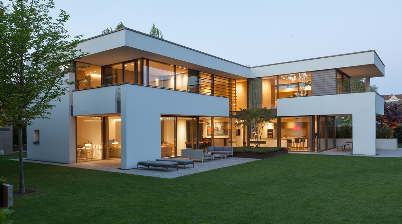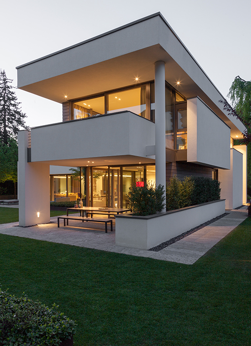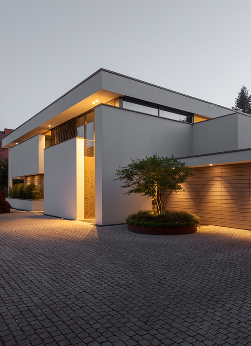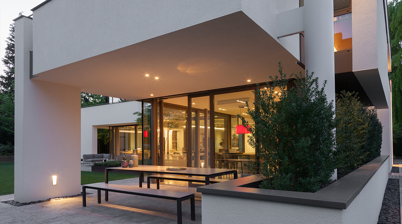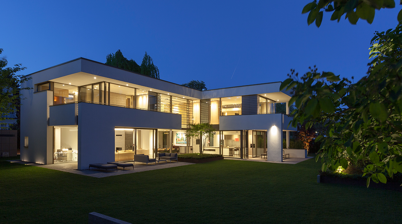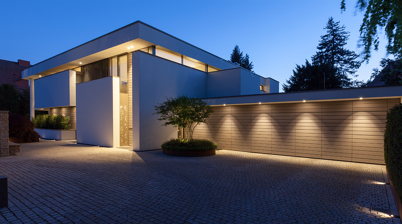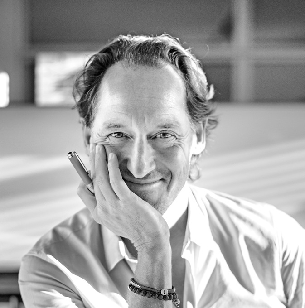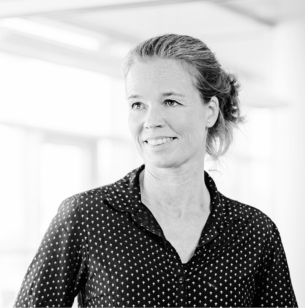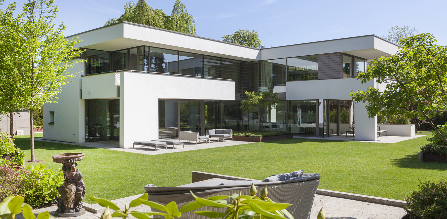

The task was to create a spacious and yet communicative house for a small family, in which people do not get lost, but meet and (if desired) hear and see each other.
The urban location of the property led to another task: Berlin-Dahlem is a district that is characterized by a lot of green space with broad front garden zones and a wonderful, existing trees. Thus, the house needed to be in contact with its surroundings and still offer space for privacy.
In order to satisfy the desire for a communicative house, a design was created in which a generous double-volume with a gallery is positioned in the centre of an L-shaped building form. The two building components that meet here open up towards the garden and thus allow not only a view of the greenery, but also a view from the "children's wing" to the "parents' wing" or from the kitchen to the living room and vice versa. From all areas one can reach each other by eye contact or verbally via the airspace.
The façade of the building was divided into two layers, consisting of a glass-ceramic core and white plastered wall panels that "float" at a distance of 100 cm in front of the inner shell. These give the occupant a sense of security while at the same time - due to their distance from the glass façade - they allow light into the building's interior. Through this principle, the building also shows a certain openness towards the street without the need to feel observed inside.
The wide projecting roof overhang provides shade in summer and visually closes off the second building envelope. The space between the glass façade and the wall panels provides space for shady and rain-protected seating outside. The combination of the reflecting glass level and the white surfaces "floating" in front of it gives the building a modern but also playful appearance.
