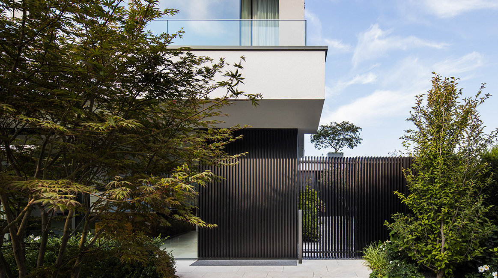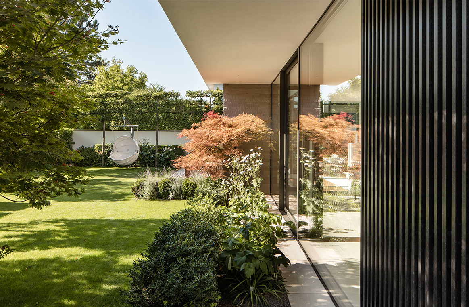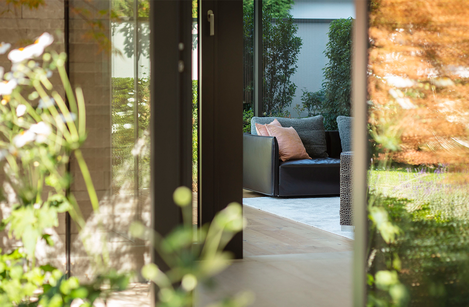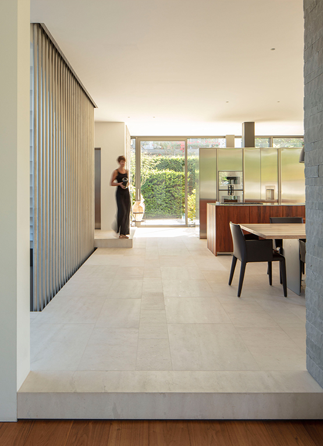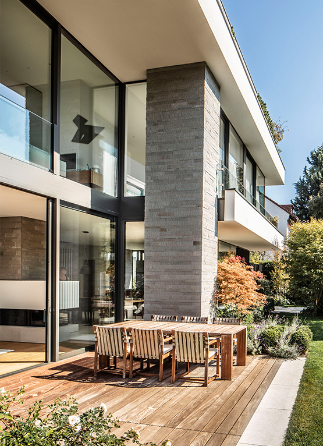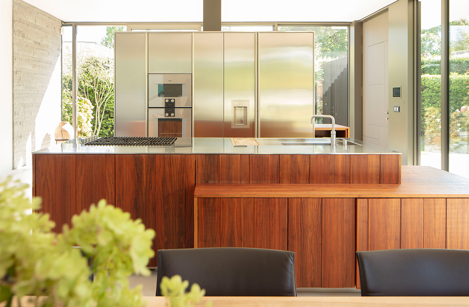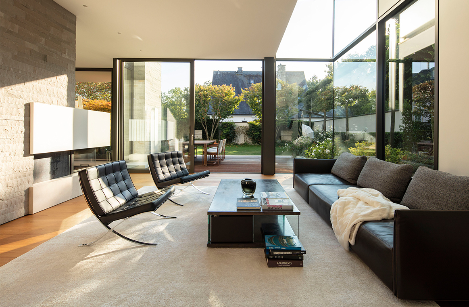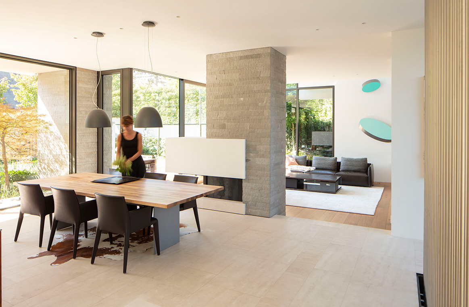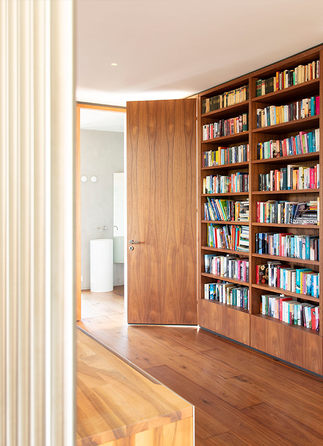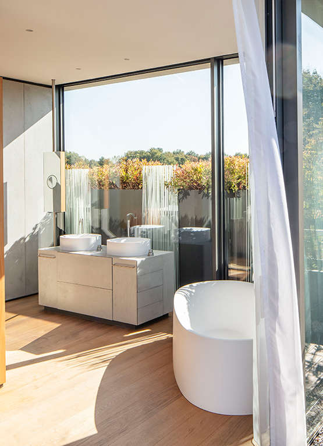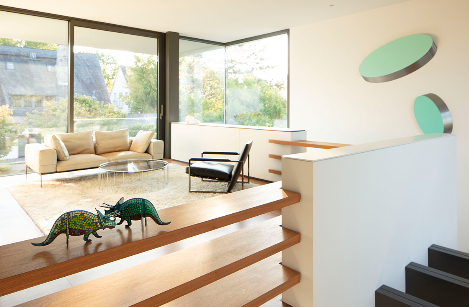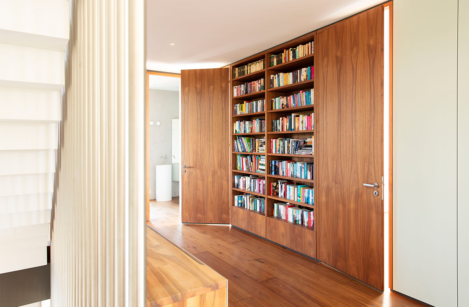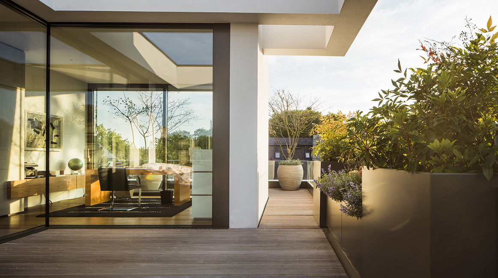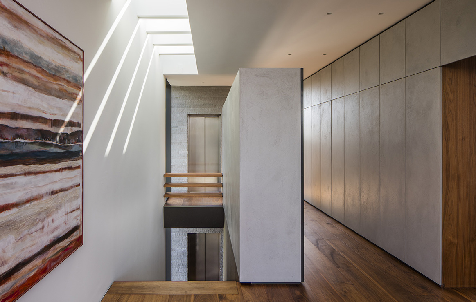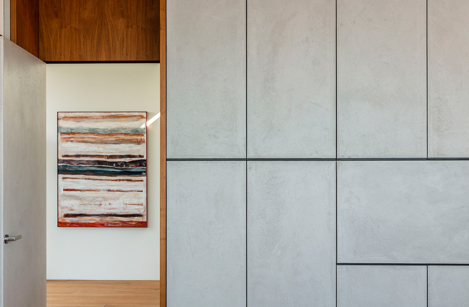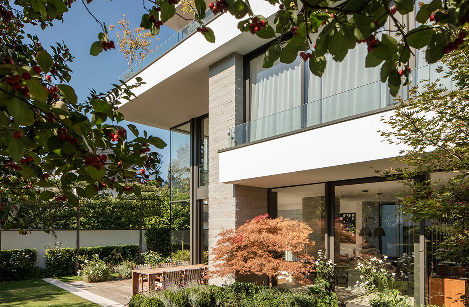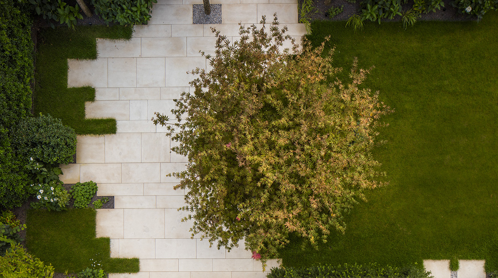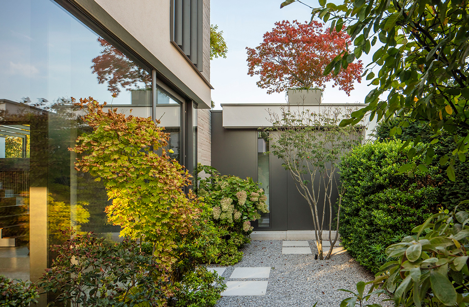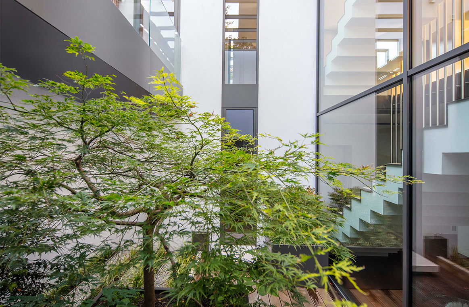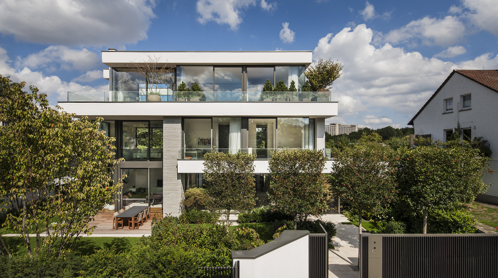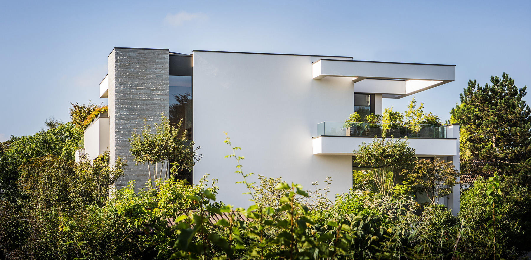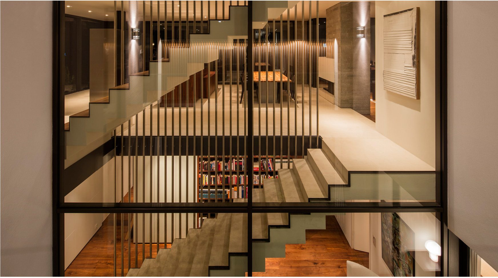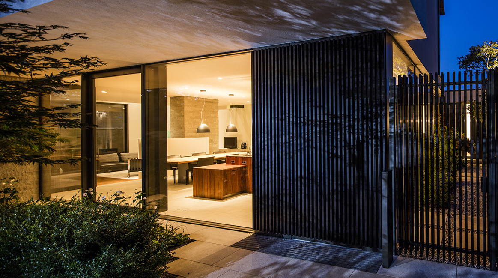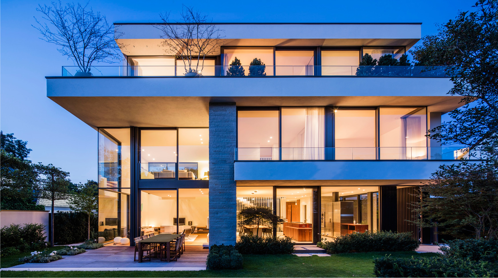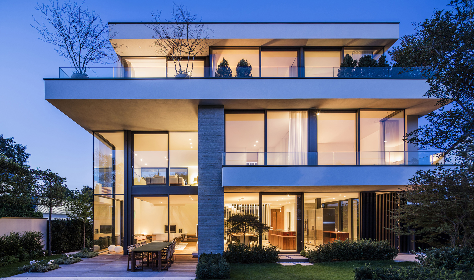

The desire for a townhouse in the countryside. And the vision of maximum generosity in minimum space. The single-family house with multiple terraces fulfils both.
By staggering the house on four levels, the small plot of land of just 530 m2 is optimally used. Thus, in the middle of the hip Bockenheim district of Frankfurt, intelligent architecture has created a terraced house with 395 m2 of living space - and all this without sacrificing garden and green spaces. On the contrary. An atrium in the basement, the garden with sculpture courtyard on the ground floor and four lushly planted terraces on the upper floors open up a view of the greenery on all floors and create an organic connection between living space and nature, inside and out.
The play of opposites also characterises the exterior: massive reinforced concrete meets slender glazing, white parapet walls meet dark aluminium slats, light and dark plaster in an interplay of contrasts. In the interior, natural, warm materials such as fine walnut parquet and limestone walls are contrasted with cool stainless steel and glass to create a modern, casual overall picture. The clear language of form, embedded in a lot of green and the open lighting concept do their part to dissolve the boundaries between inside and outside and give the living space size and width.
