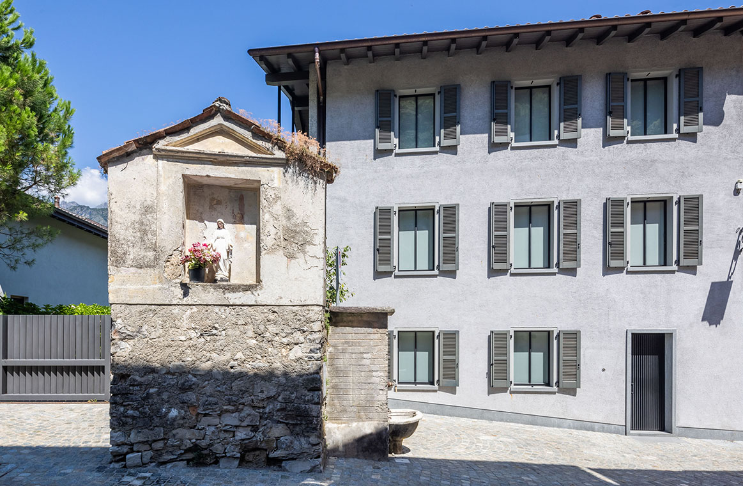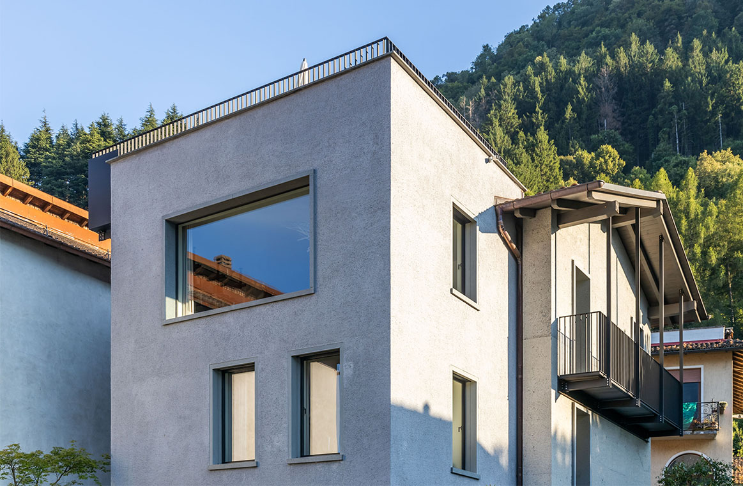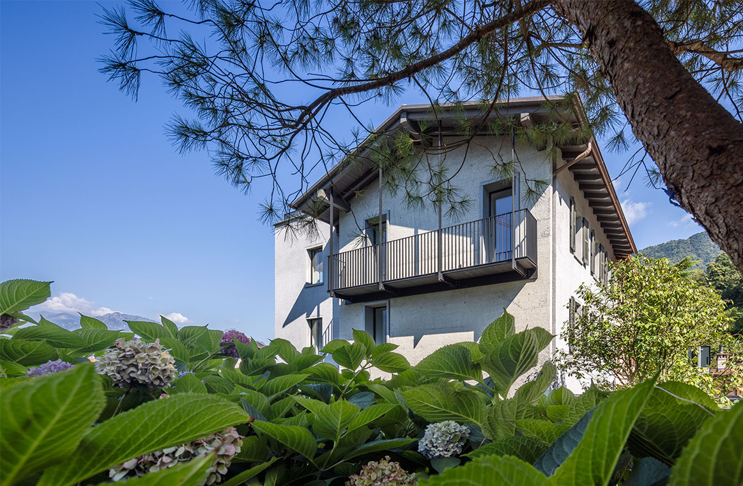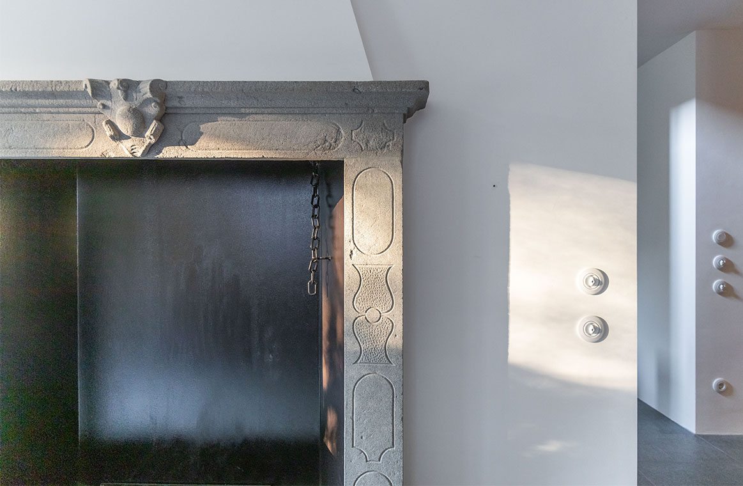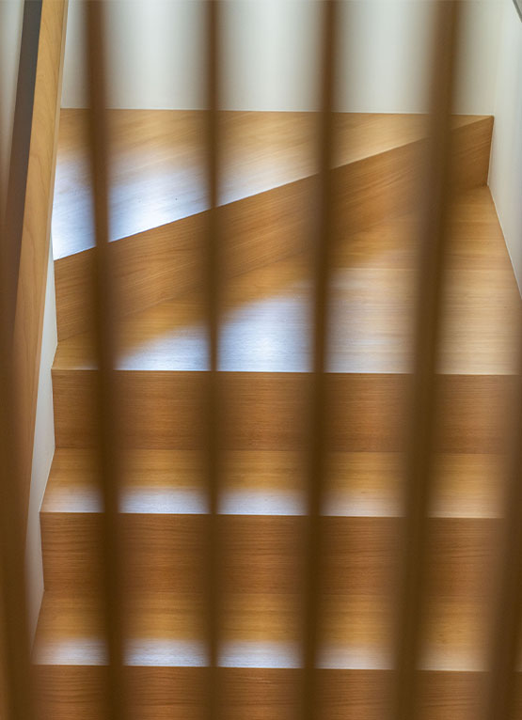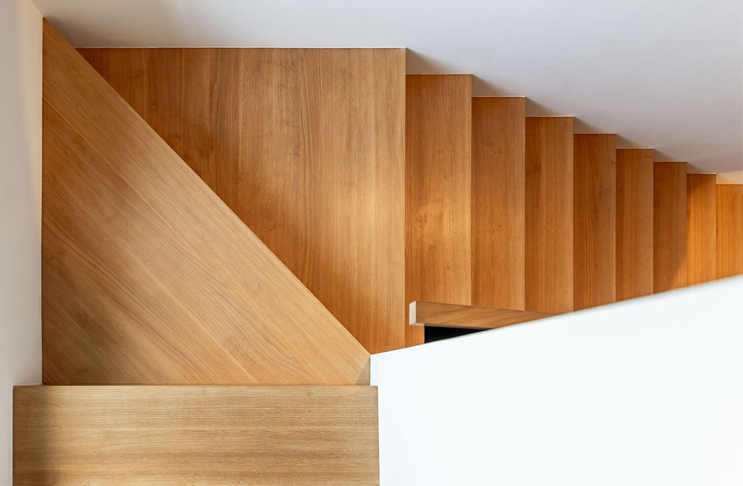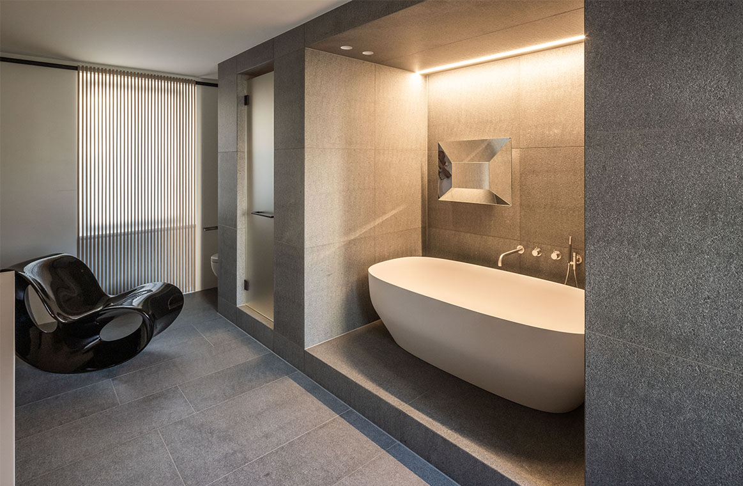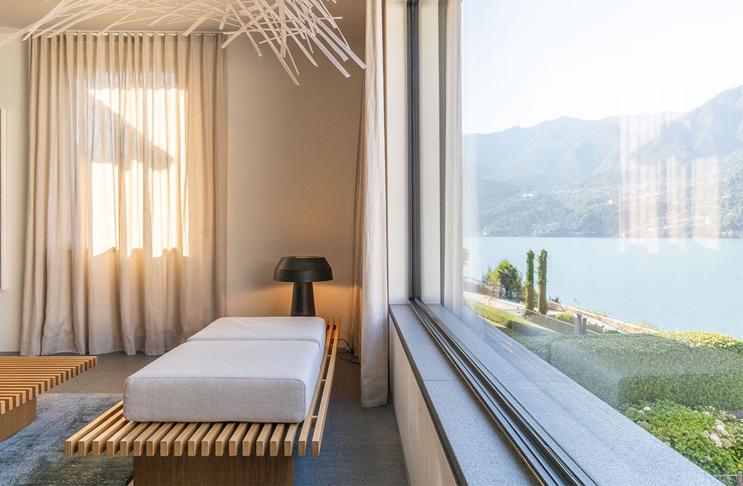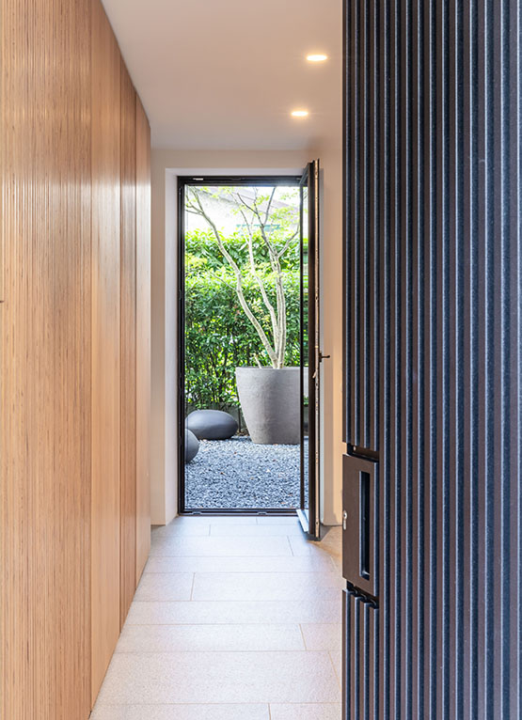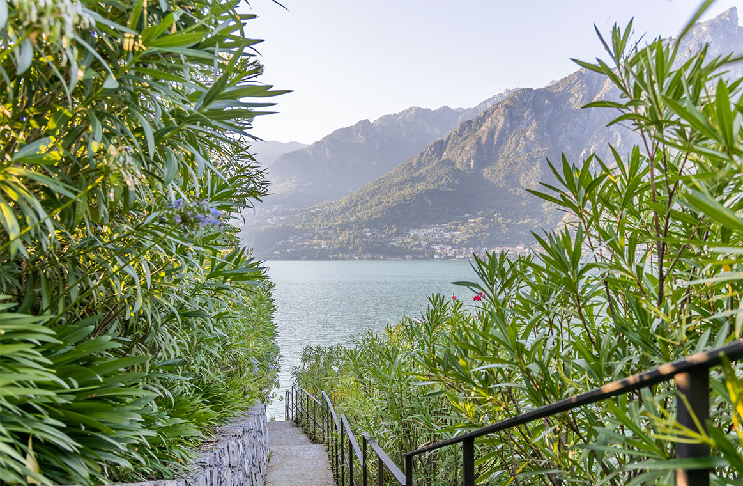

In a quiet village on the Italian side of Lake Lugano, you will find something that has become rare in our fast-paced times: peace, serenity, and genuine respect for the Genius Loci. Casa Vecchia is quiet yet impressive proof of this.
Minimalist and archaic, yet finely crafted and deeply rooted in its surroundings, Casa Vecchia combines the best of both worlds. The rugged charm of its history and the lightness of a contemporary holiday home.
How can the dilapidated house be saved and made habitable for the family's children in line with contemporary standards? The answer lies in the identity of the place. With great sensitivity, a ruin was transformed into a subtle retreat that honours the existing structures and blends harmoniously into the historic town centre.
From the outset, the owners wanted to change as little as possible, and the architects were happy to oblige. The ageing Casa was gutted from the ground up and revived with great respect for its surroundings.
The listed façade facing the street was carefully restored, while the extension remained virtually unchanged. Even the old fastening hooks were allowed to remain, serving as a reminder of the house's long history.
At the rear, the old staircase extension had to make way for generous openings that bring light and the wonderful lake view into the house and invite visitors to linger in the seating niches. The gable end was renovated and insulated. Instead of simply demolishing the old walls, they were given a second skin of exposed concrete, which is modelled on the original quarry stone wall with aggregates from regional stone.
The model for the new French balcony was provided by a small bar in the village. Together with the hipped roof, it enhances the aesthetic appeal of the gable end and offers a breathtaking view, best enjoyed with a glass of fine red wine.
Inside, the narrow floor plan required a special solution: a clear, open room structure was created around the new central staircase. Custom-made wooden cubes accommodate kitchen cabinets, a wardrobe, a guest bed and the bathrooms, helping to make optimal use of the limited space.
The materials, colours and craftsmanship techniques used are deliberately sourced from the region. The chestnut wood of the slats, the Italian natural stone, the monolithic stone block that now serves as a washbasin.
Original elements such as the fireplace have been carefully restored and tell of the Casa's eventful past. Of long evenings by the fire, family traditions and generations who have left their mark here.
Each new object has been carefully selected and combined with antique pieces.
The highlight is the new roof terrace – the only place in the dense fabric of the old town where you can take in the lake in all its vastness. A relaxed place that stands above it all and, far from the hustle and bustle of everyday life, directs your gaze to what is truly essential.
Interior design in collaboration with Prof. Sybille Maisch



