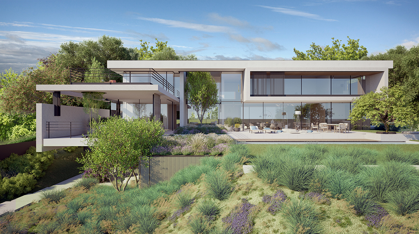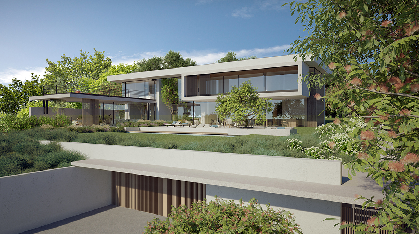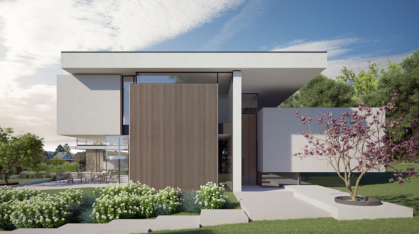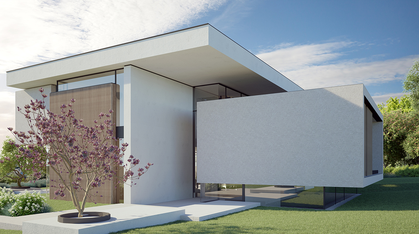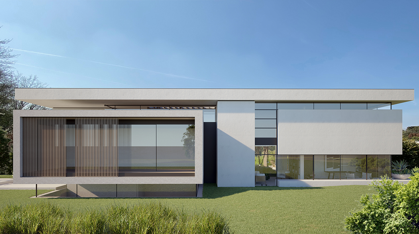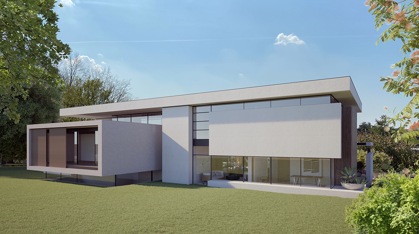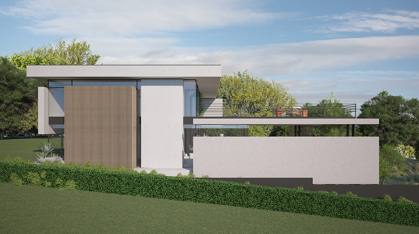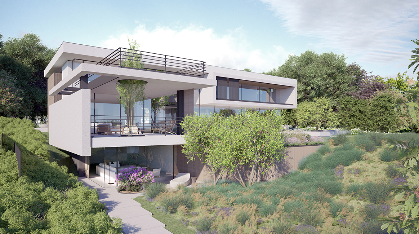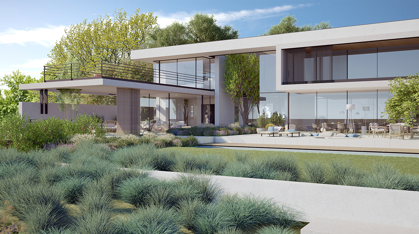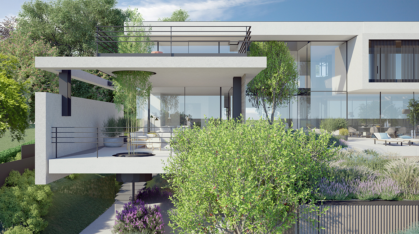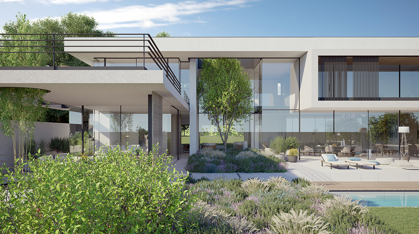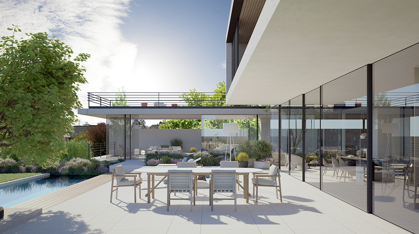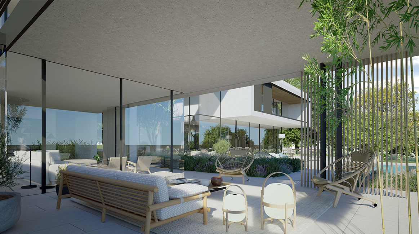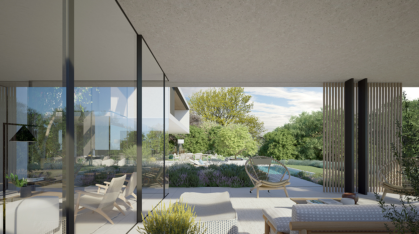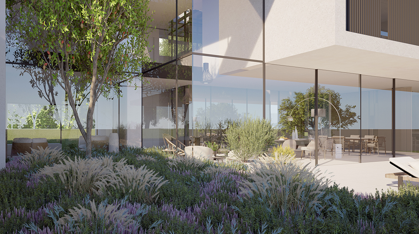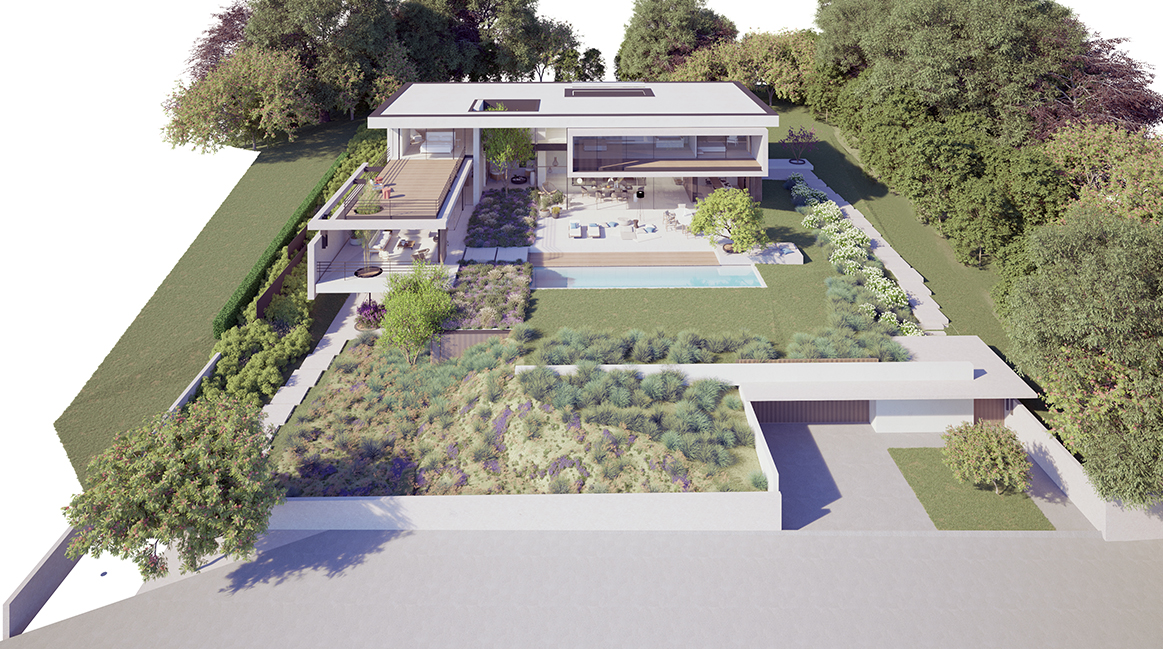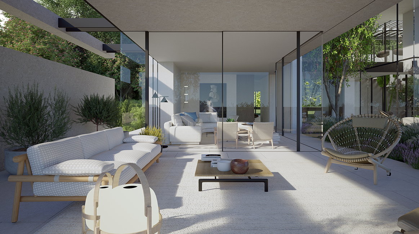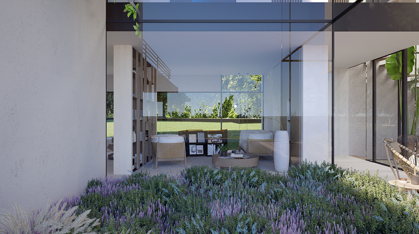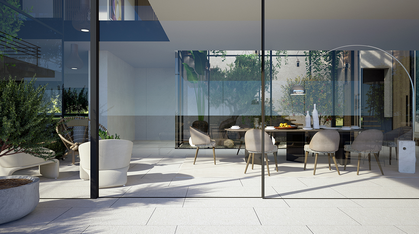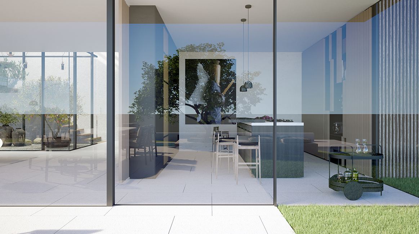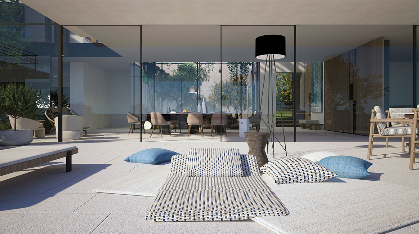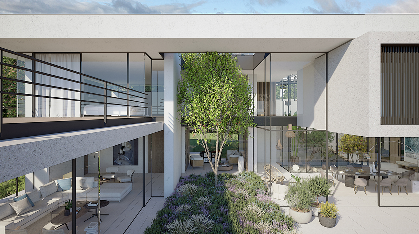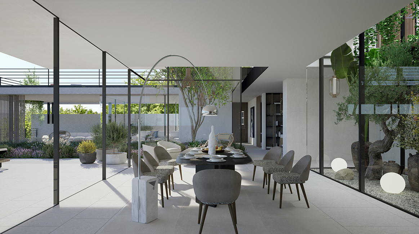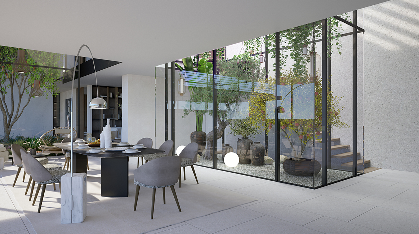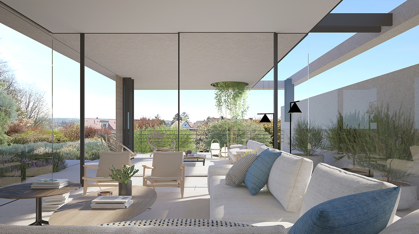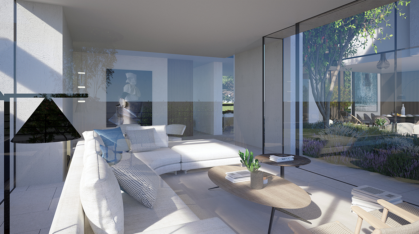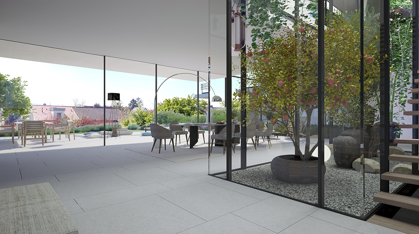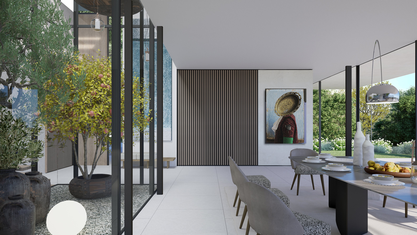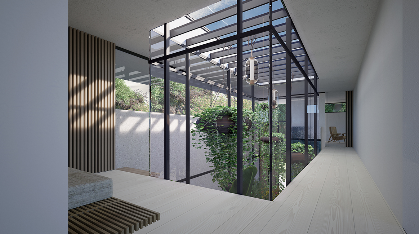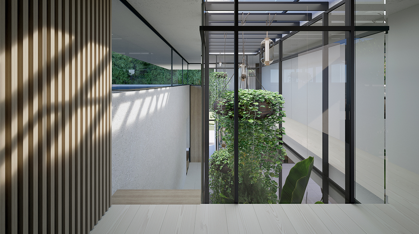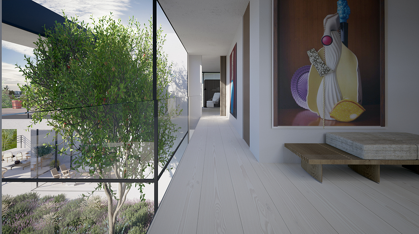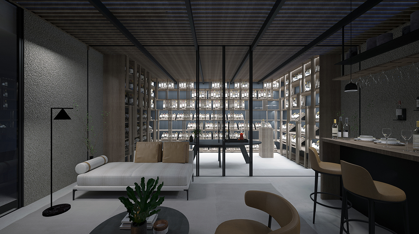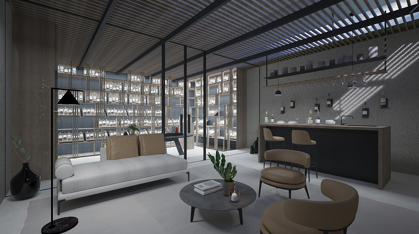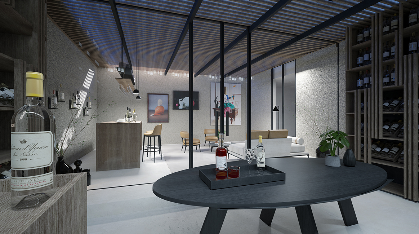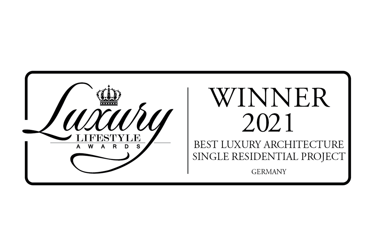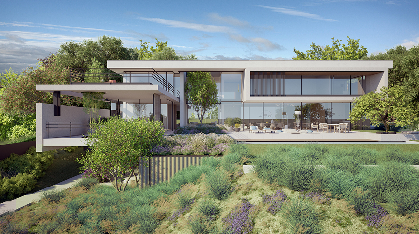Private house for an art collector
A home like a gallery, stylish, inspiring and with plenty of space for art on the walls. The client's wish resulted in an extroverted design on a hill in East Westphalia with a fabulous view over the city. The entire ensemble bears a clear signature - from the architecture to the interior design to the garden design - and the planning as a whole almost turns it into an art object itself. But only almost: clear and geometric on the outside, the house invites people to come together inside thanks to its open floor plan and becomes a creative meeting place for family and fun.
From the driveway and a small, functional forecourt at street level, a few steps lead up to a large magnolia tree. On a pedestal at the end of the visual axis, it marks the end of the path and at the same time the beginning of the entrance area - and provides a friendly welcome to guests and residents. In the central entrance hall, an orangery with tropical plants ensures a better indoor climate. The large areas of glazing and a striking incision in the building to the south also allow nature to enter the building and merge inside and out.
The volume of the villa is divided into various functional areas. To the south, the garden side is dominated by lots of glass, a spacious terrace area with a pool and a picturesque view of the city, as well as the planting that flows seamlessly into the architecture. A multi-stemmed solitary tree finds its place in the incision on the south side, while on the north side a floating storey stands out expressively. The different volumes are staggered by loggias and terraces, making the villa appear as an impressive unit despite its complexity. And the greenery of the surroundings runs through the house again and again and can be seen and felt from all sides, especially through the green atrium in the center of the house.
