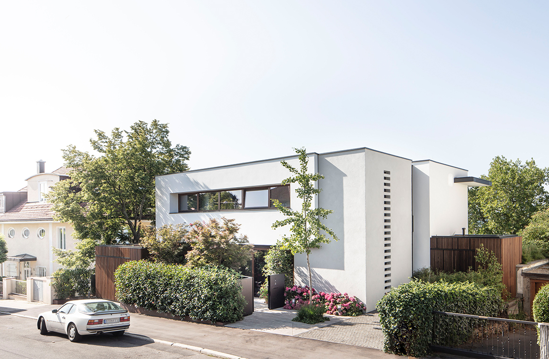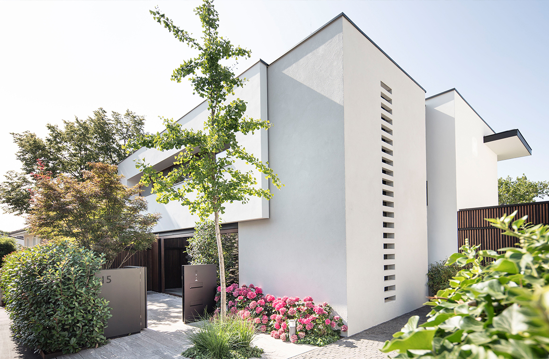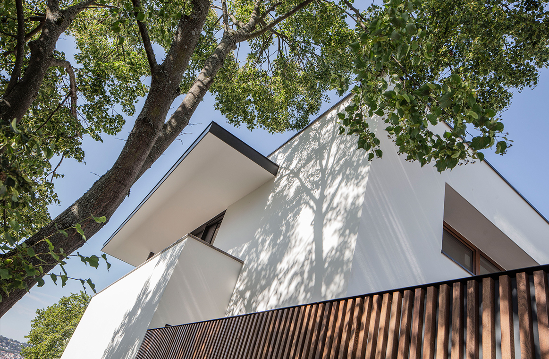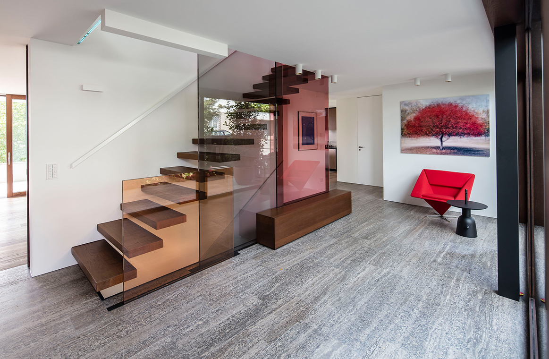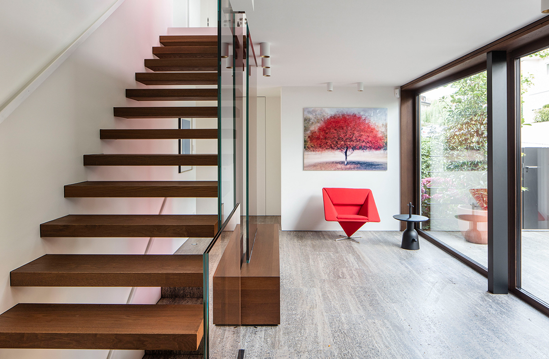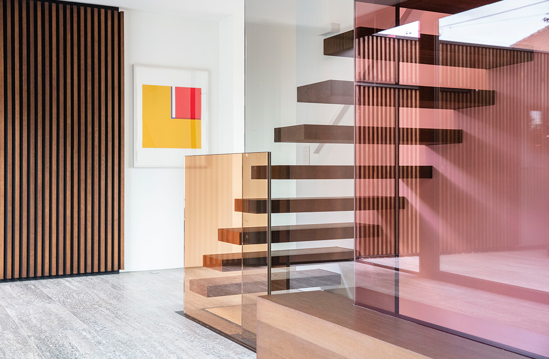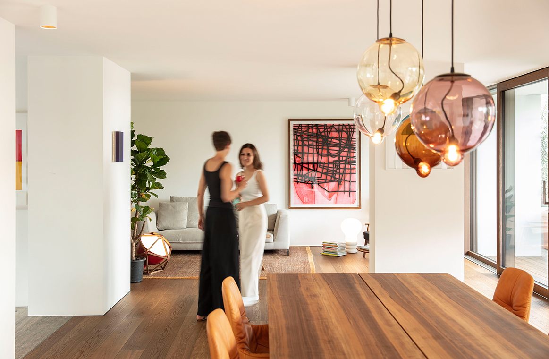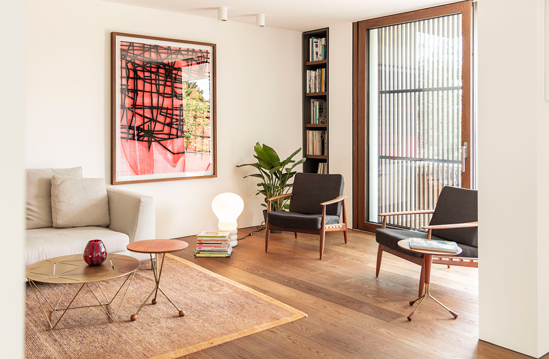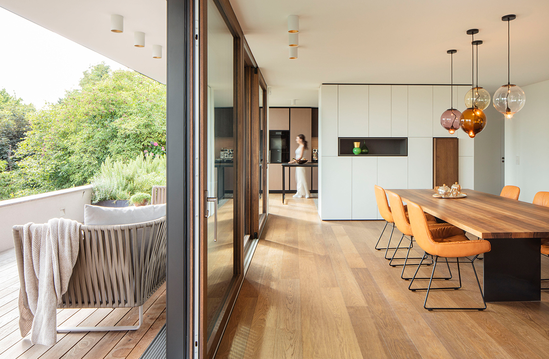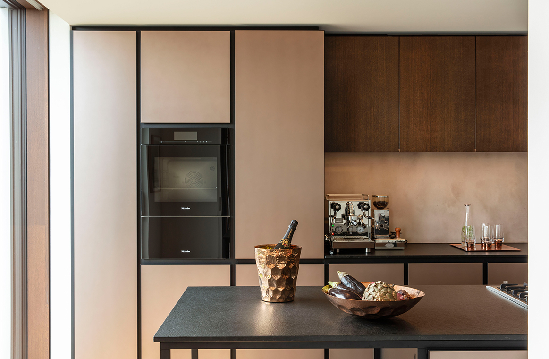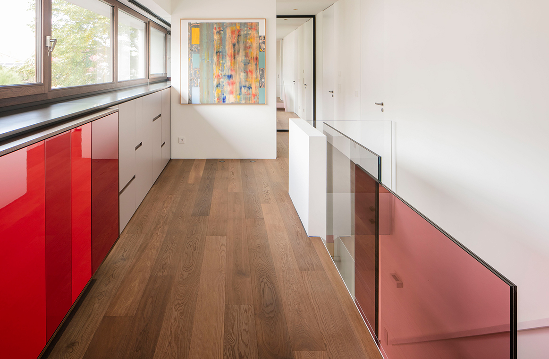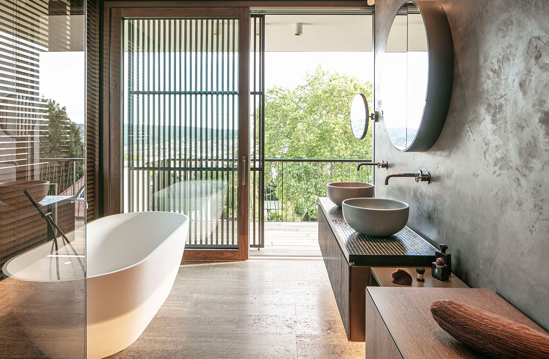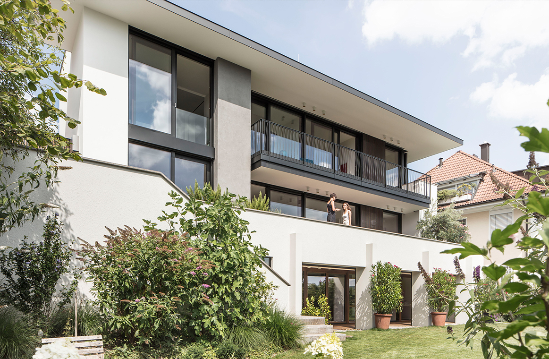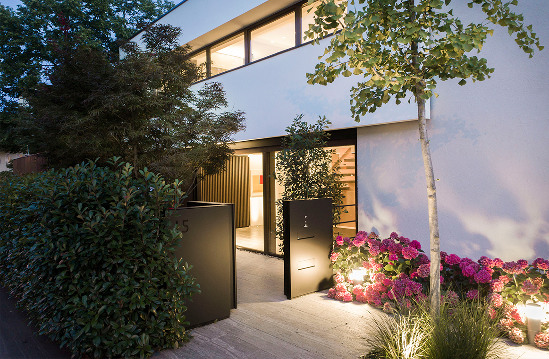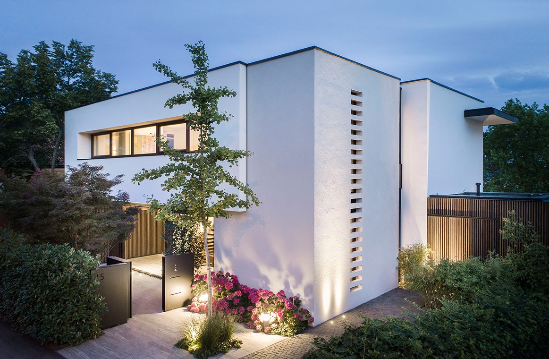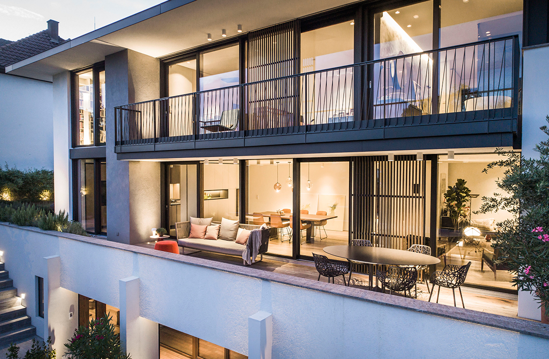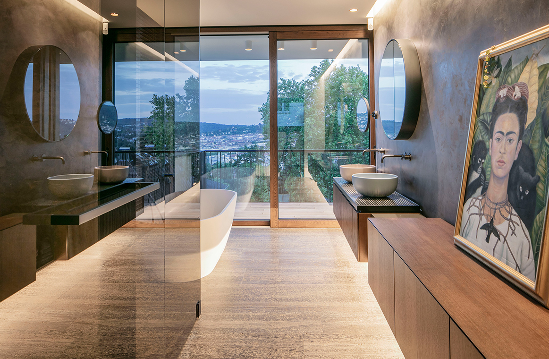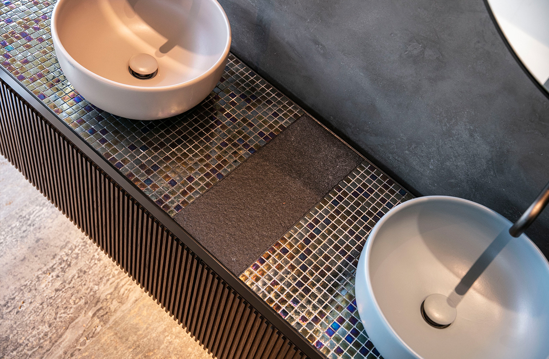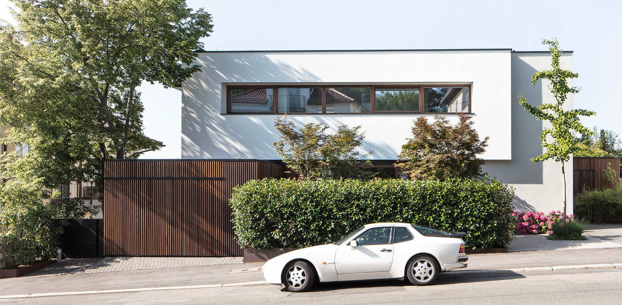

From a former parents' home to an extroverted city villa: conversion of a three-storey single-family house in a distinct hillside location in Stuttgart.
From the desire to preserve a childhood home, the inconspicuous 60's building with a gable roof was turned into a family residence with a fabulous view over the city. The new, three-storey glazed south façade opens the house to the sunny side and provides a view of the light-flooded interior. All living rooms are consistently oriented to the south around the central, free-floating staircase. Through raised floor heights, greened flat roofs and the cubistic design of the façade - the concept reinterprets the character of the house without losing its soul. The new room layout offers enough space for children and grandchildren and at the same time sufficient niches for retreat.
In addition to the use of predominantly warm materials such as timber louvre elements, golden-brown stained oak parquet, limestone and handmade tiles, the enlargement of the garden area towards the south side and the planting of the steep slope property edge also lends the building great emotional value.
Apart from all the visible changes, the complete energetic refurbishment also creates a link to the new generation. Including state-of-the-art heating technology and photovoltaic system, coupled with an electric charging station in the garage.
