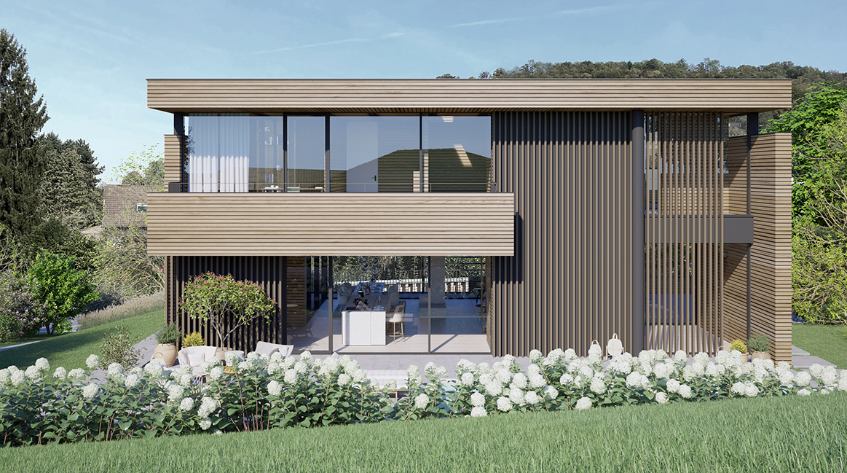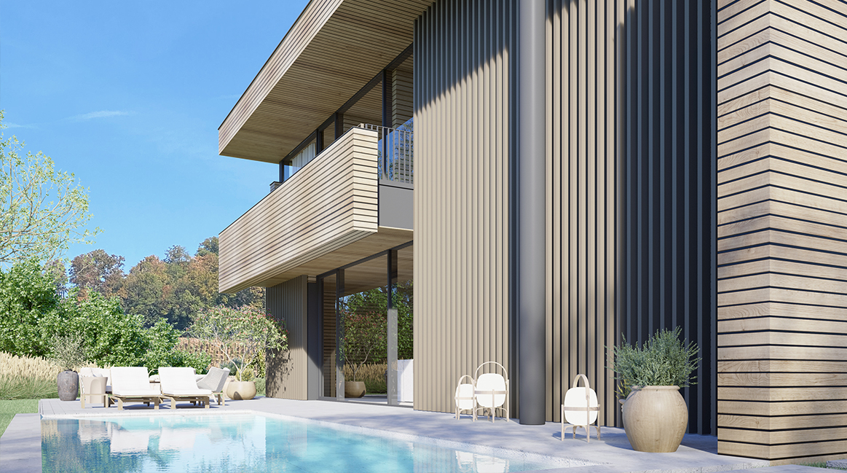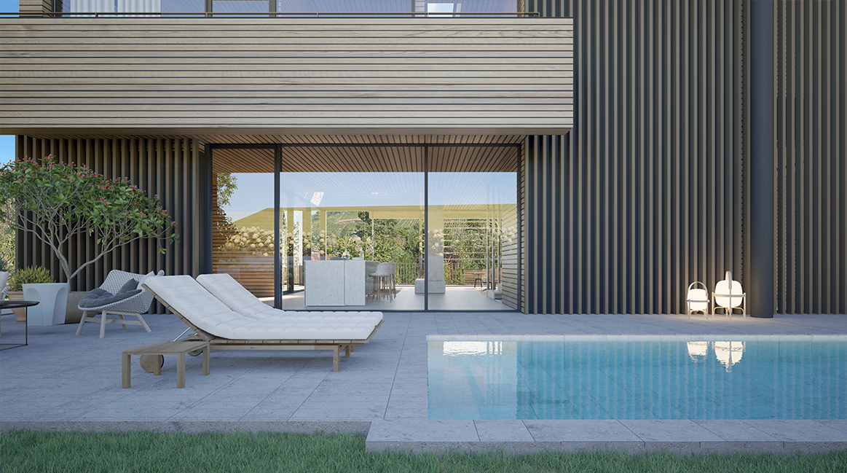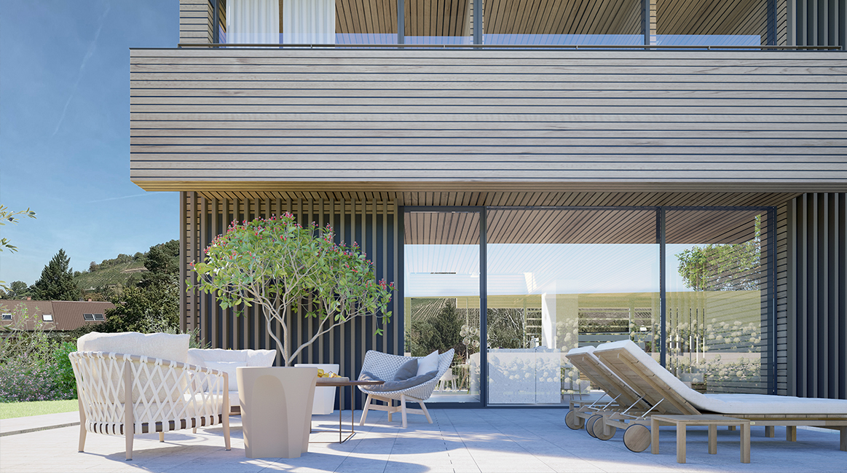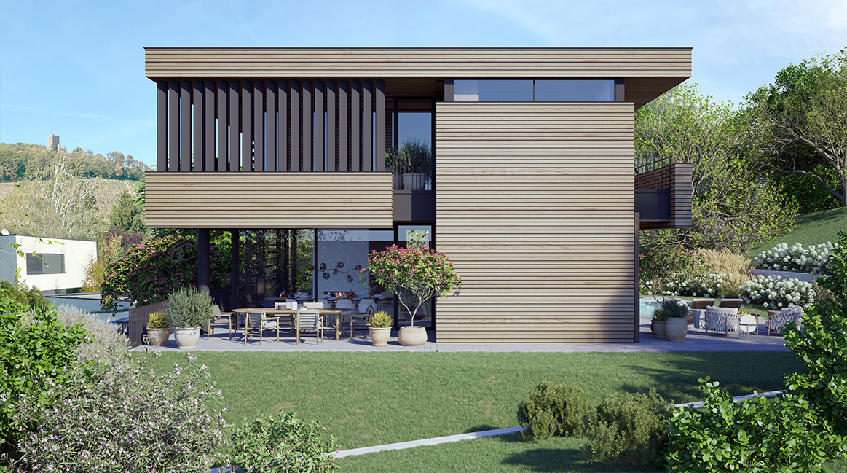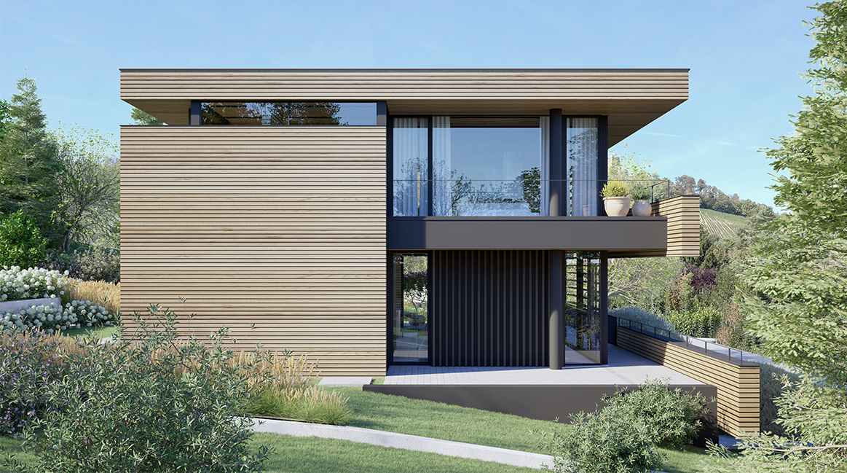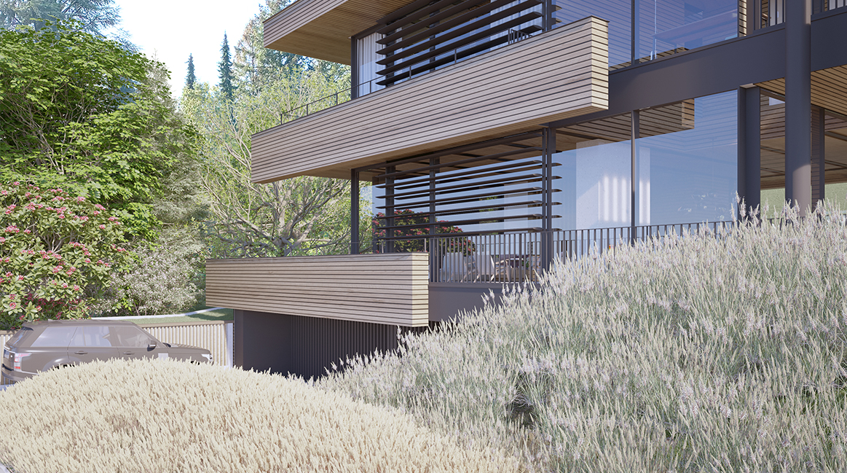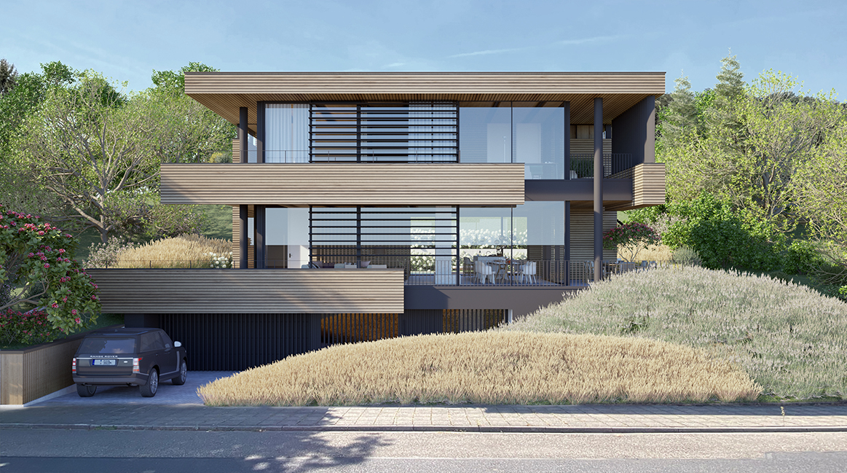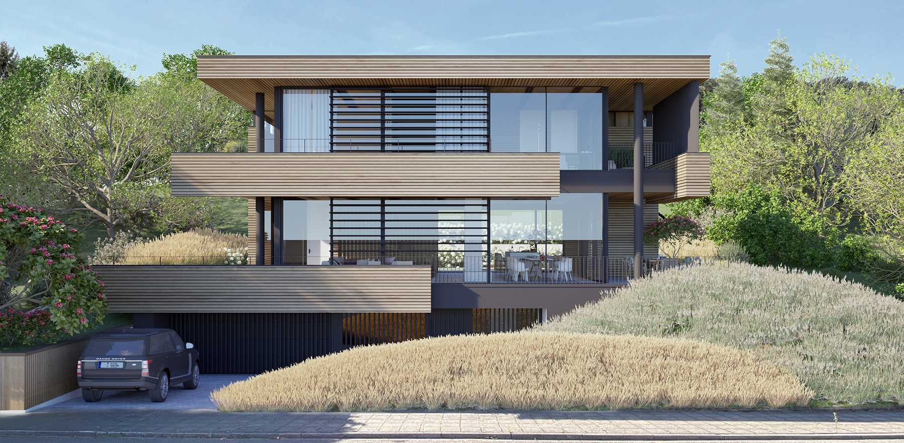Wooden house in the vineyard
Rethinking the timber house from the ground up: the architects at Fuchs, Wacker dream of a house that combines aesthetics and sustainability, nature and architecture in the most beautiful way. With this modern family villa made of larch wood, they have brought their vision to fruition.
On a quiet plot, idyllically situated at the end of a cul-de-sac with a magnificent view of the vineyard, the three-storey villa blends naturally into the surrounding landscape. As if it were nothing special at all for a wooden house to stand so casually, so modern, so clear and balanced. It is not just the façade that is made from this renewable building material, but the entire construction. Matched to the pure aesthetics of the timber construction, the exterior is complemented by just a few other materials.
The black aluminum frames that hold the large glass surfaces and the louvre elements for privacy and sun protection: both are completely black, making them almost invisible to the eye. The horizontal lines that divide the glass cube on the street side are harmoniously graduated towards the surroundings - as if they were swaying in the summer wind. Under the main roof, a protective roof cantilevers far to the left above the dining area, while one level below, the wooden garage roof extends even further into the landscape, emphasizing the permeability and connection to nature. Instead of a hard wall, a grass-covered hill forms a gentle boundary to the street, with the grass picking up on the color of the larch wood and visually blending in with the architecture.
Next to it, you enter from the street level, first into an entrance area, from which a single flight of stairs leads to the open-plan living and dining area at garden level. The covered outdoor seating area is seamlessly connected to the dining area inside, where you can relax next to the pool and enjoy the sun on one side and the unobstructed view of the city on the other - all the way through the house. Partition walls were largely omitted in order to preserve the lines, openness and unrestricted views. The architects wanted the building to age well and the timeless design to be enjoyed by the next generation, which the timeless structure made of larch wood also fulfills with ease. A thoroughly successful vision - we can hardly wait until it becomes reality.
