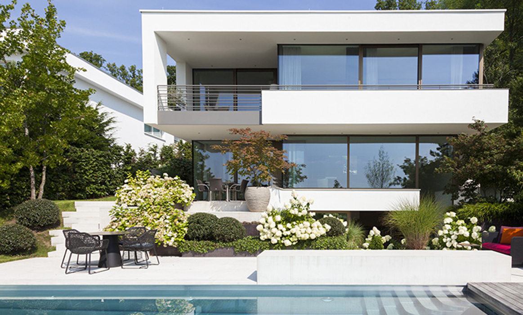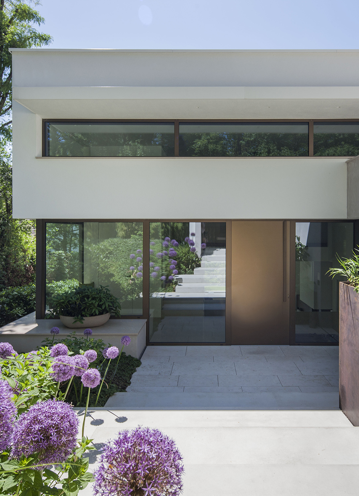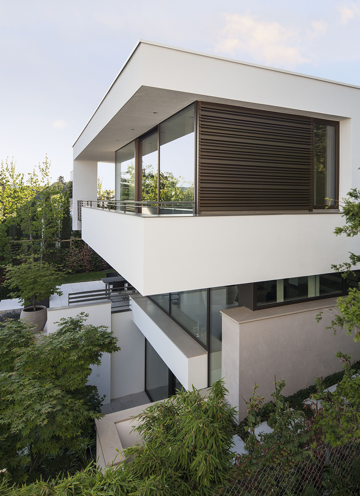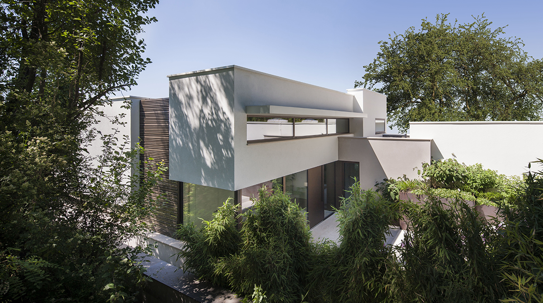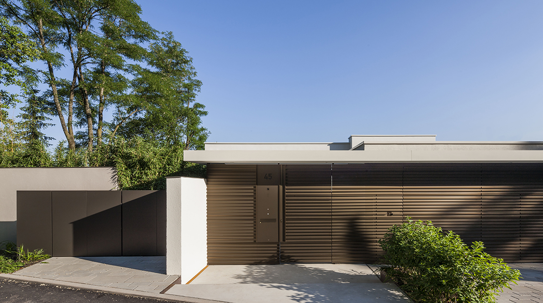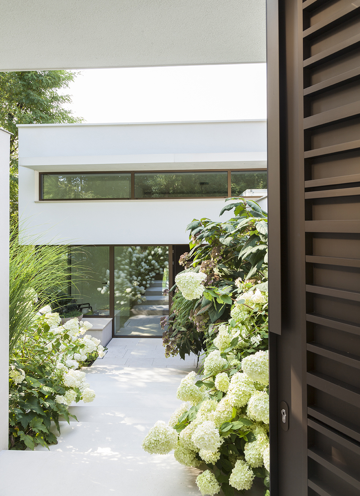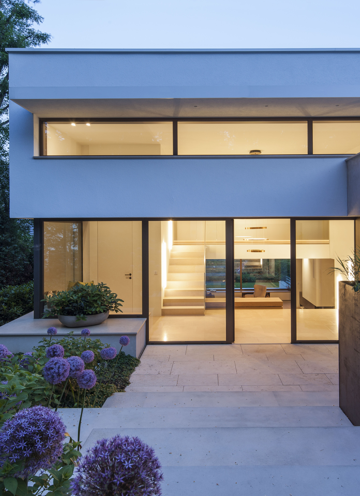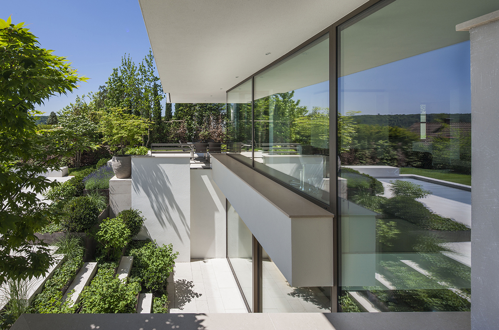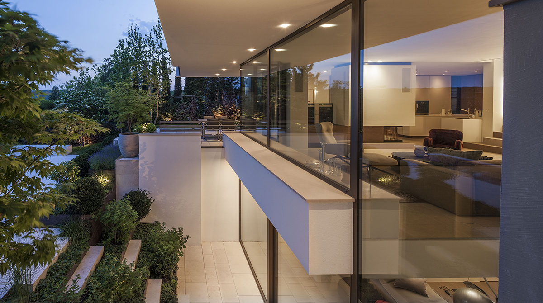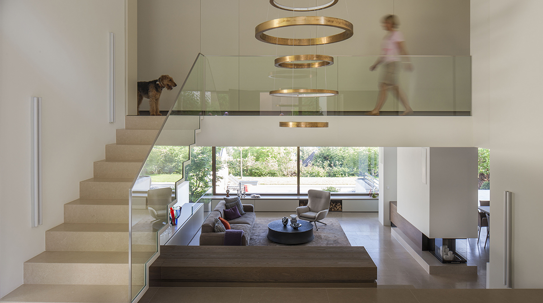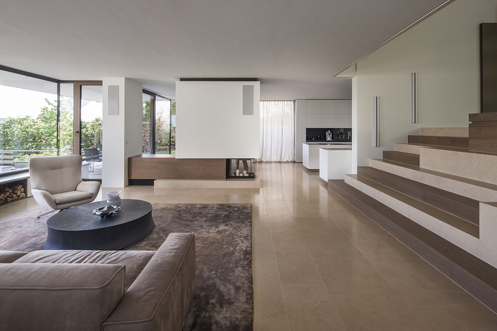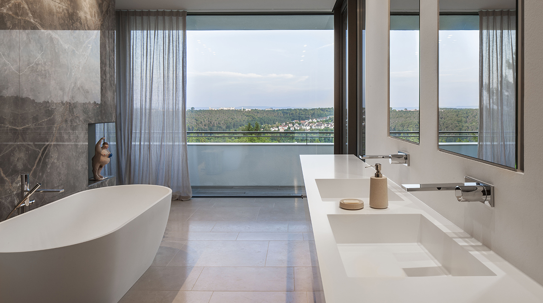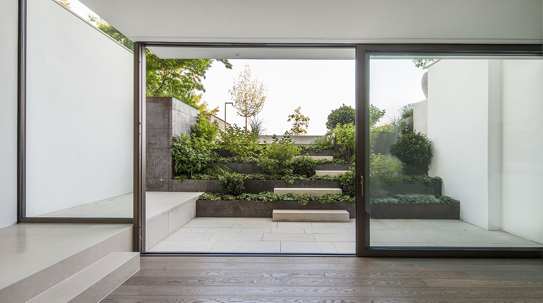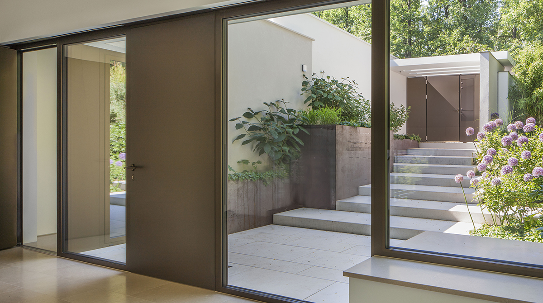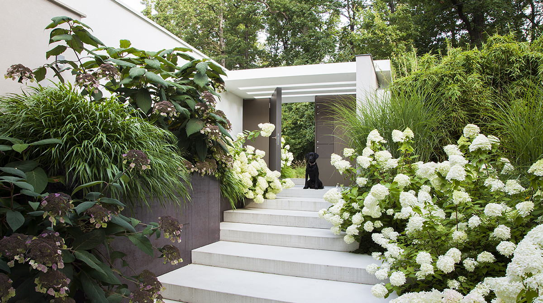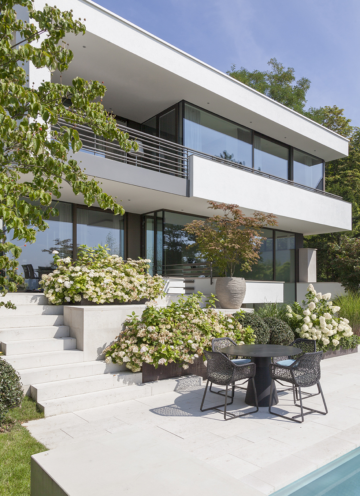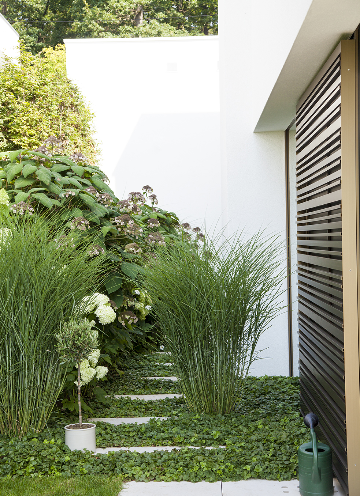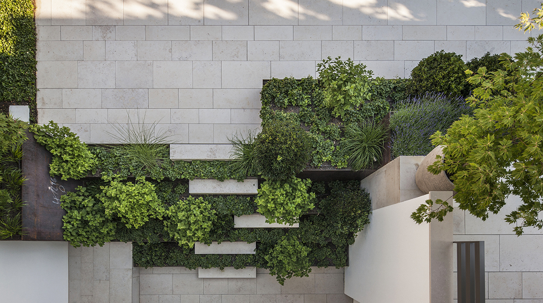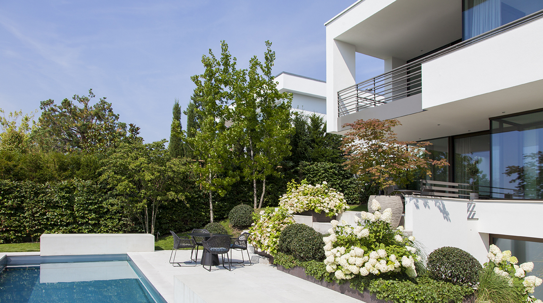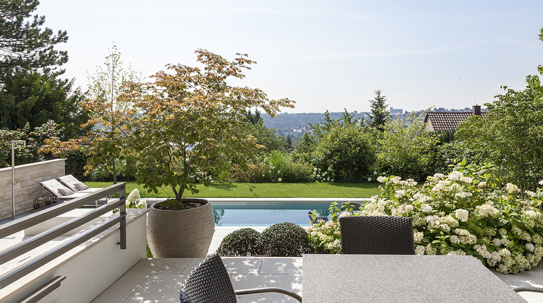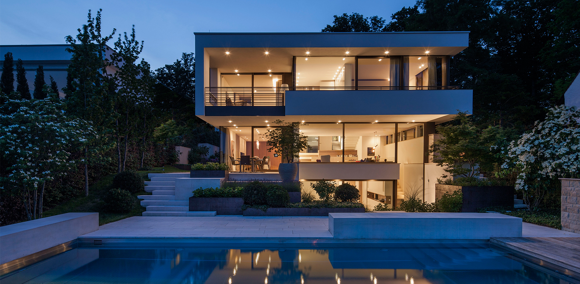

This single-family home is situated on arguably the best southern slope of Stuttgart with a wonderful panoramic view.
Several cubes forms divide the overall square structure, which towards the south gets a floating impression due to the indented, fully glazed ground floor. Depending on one´s location and orientation, the facade with its smooth white plaster is broken up over a large area by floor-to-ceiling windows.
Access is via a generous double-volume entrance hall on the ground floor. A stair landscape - split level connects the living floor with dining area and open kitchen from the private areas on the upper floor (sleeping, master bathroom, dressing, working). The open, flowing space of the living floor is defined by a central fireplace that subtly separates the dining and cooking area from the living area. The living level has panoramic glazing to the south with floor-to-ceiling windows, from where there is direct access via a spacious outdoor terrace to the pool area. The private areas on the upper floor as an open room sequence, bedroom/bathroom/dressing area, are connected via an open gallery level with the client's office/working area. The garden floor with guest area, sauna, wellness, wine cellar + housekeeping also has a direct connection to the outside areas.
Premium-quality materials were used for the interior fittings, predominantly in tones of beige. The carpentry work (interior fittings) is custom-made and adapted to the individual needs of the owner. From the pool area on the garden level, a loose external staircase, accompanied by raised beds, leads up to the ground floor level.
