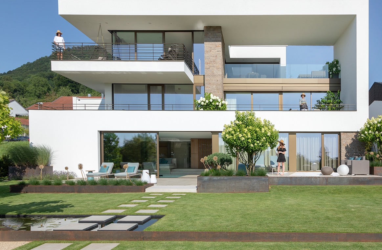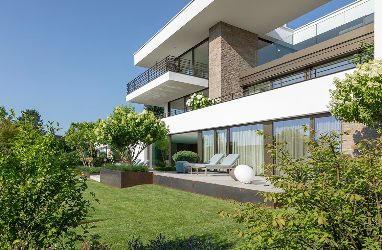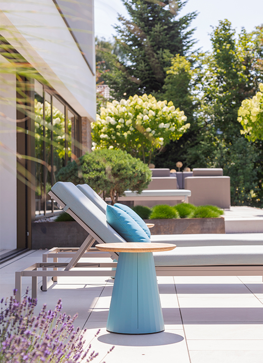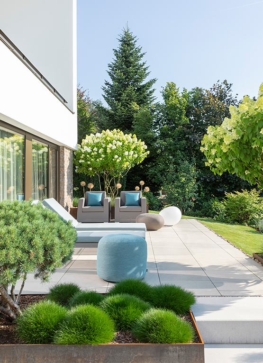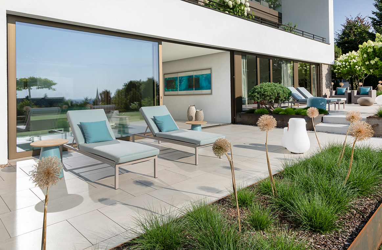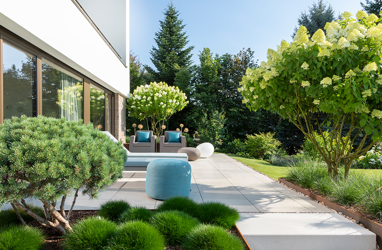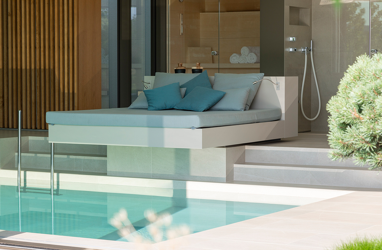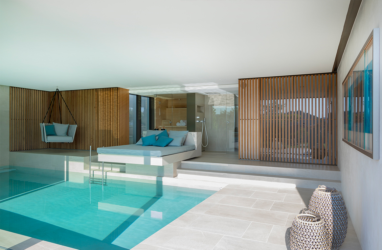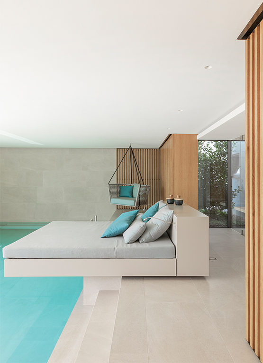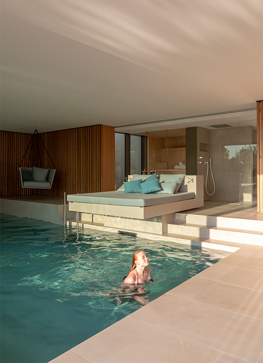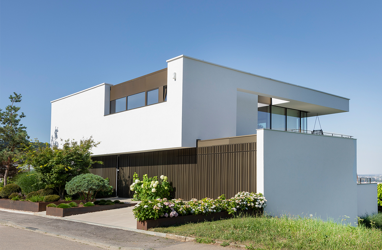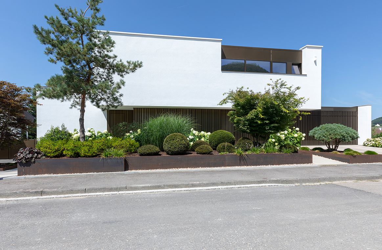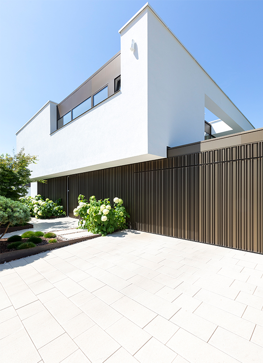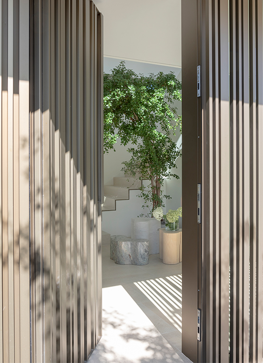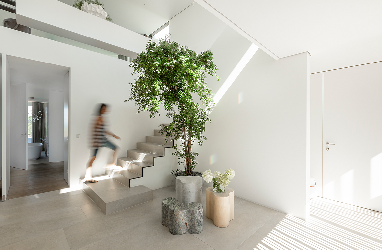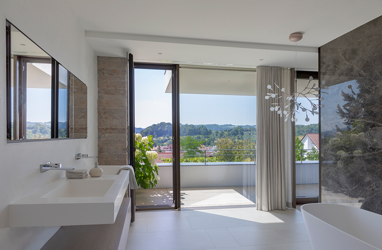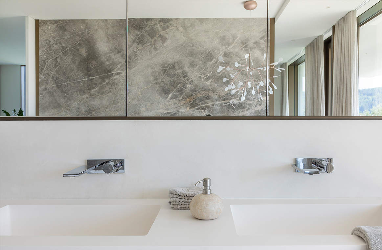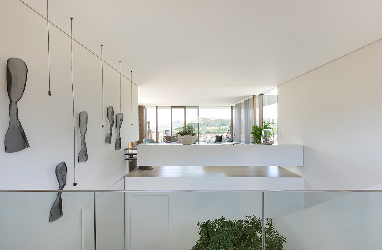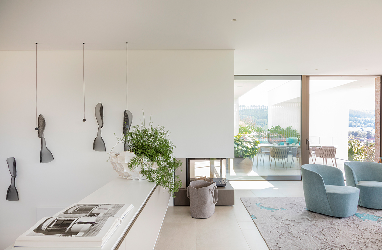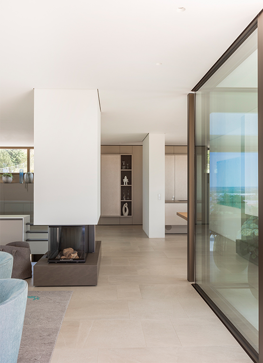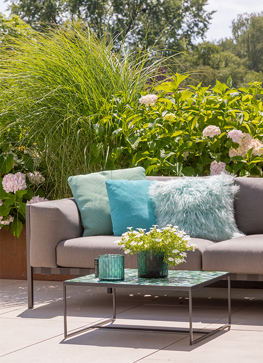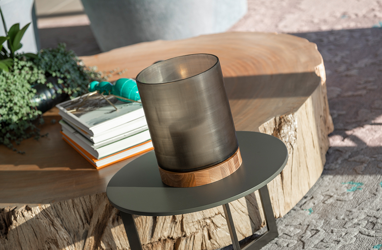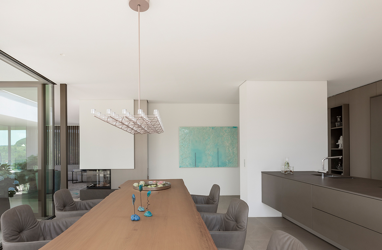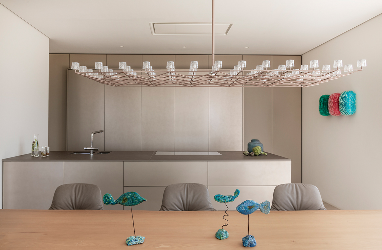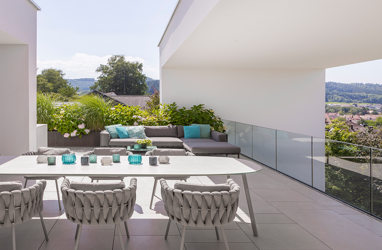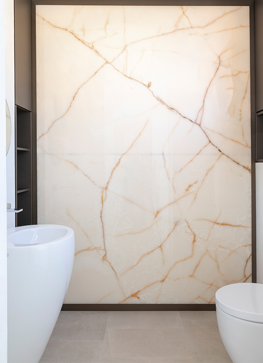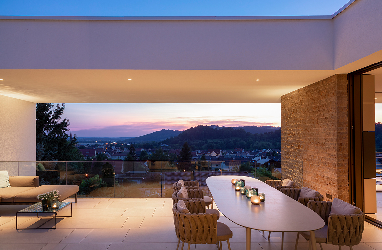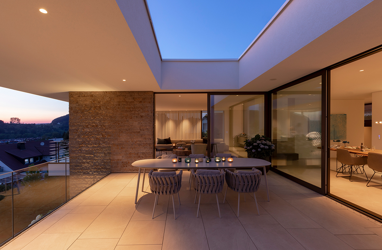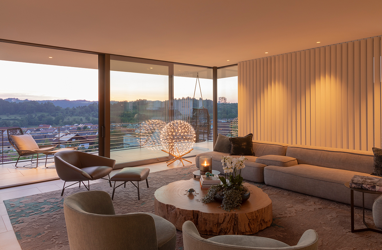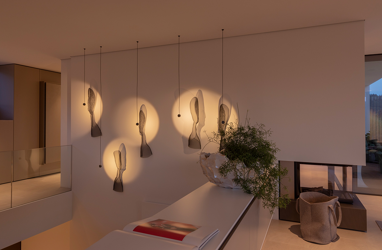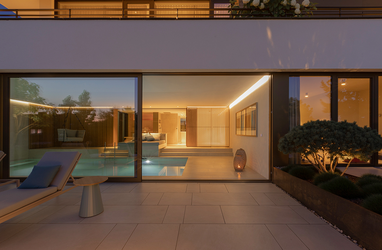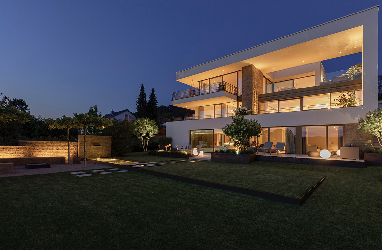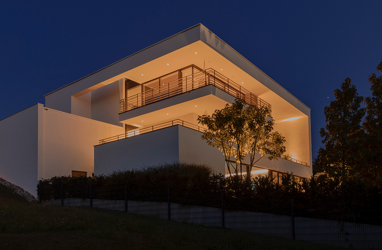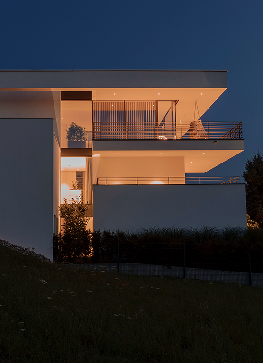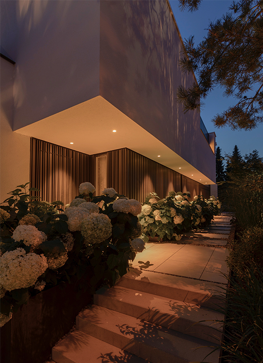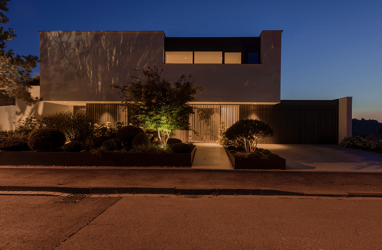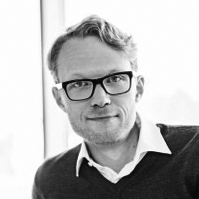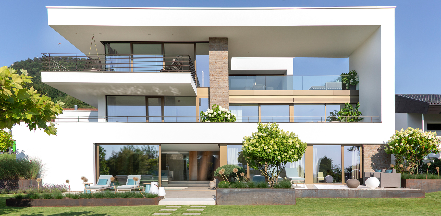

Renovation to a modern family house with private spa and indoor pool gives new life to the old family home.
Hardly recognizable from the outside, but from the living room still the same view as 83 years ago: From the desire to share time and home with the family, the conversion and addition of another storey created sufficient space for the needs of parents, children and grandchildren. All apartments have separate access, so that privacy is maintained despite living under one roof. A generous double volume space welcomes the family on the ground floor. If you follow the black contoured stairs to the first floor, the floor-to-ceiling glazing opens up a fabulous view of the city. When the family are all together, they meet on the roof terrace or on one of the open spaces in the garden. Materials such as wood, stone and glass as well as a bright, friendly colour scheme, accentuated by dark contours and extravagant light objects make the interior timeless and do justice to the style of all family members.
The exterior is significantly characterised by the large opening on the south side. Horizontal bands, alternately in white plaster and dark aluminium, visually hold the three levels together and make the house appear light and elegant from all angles despite its cubist design.
