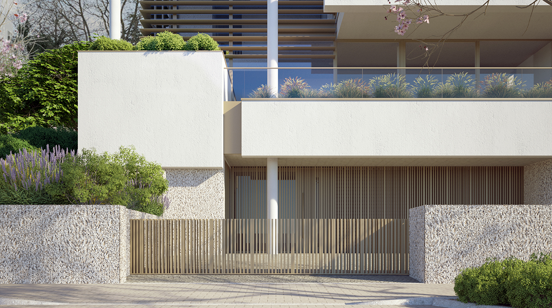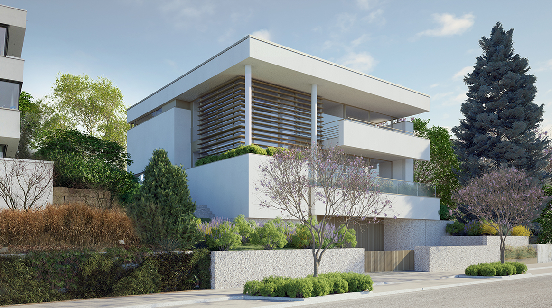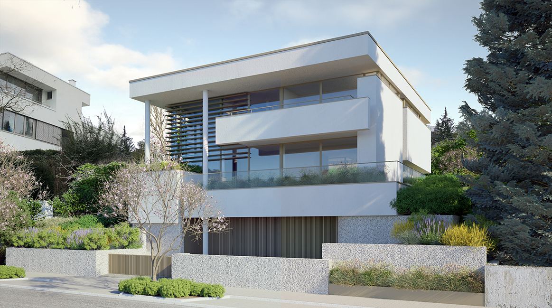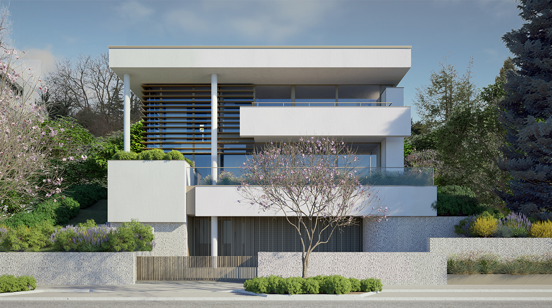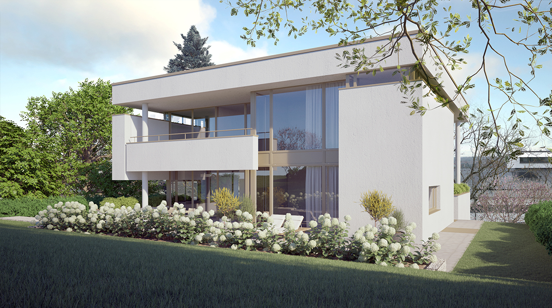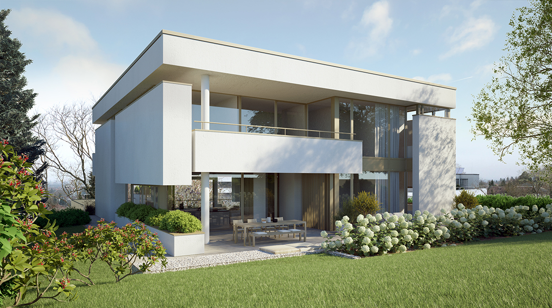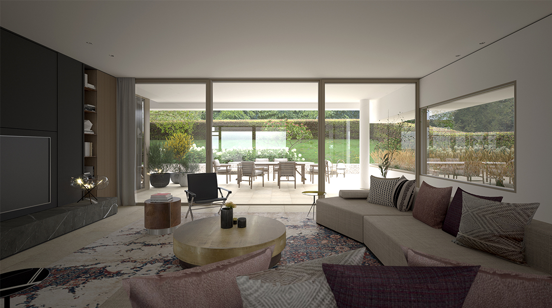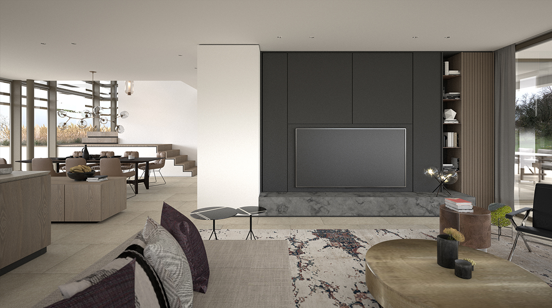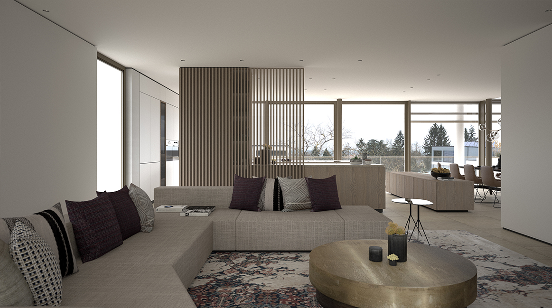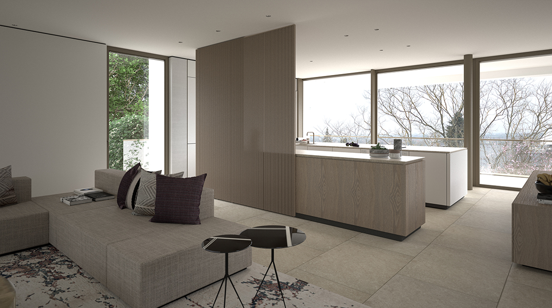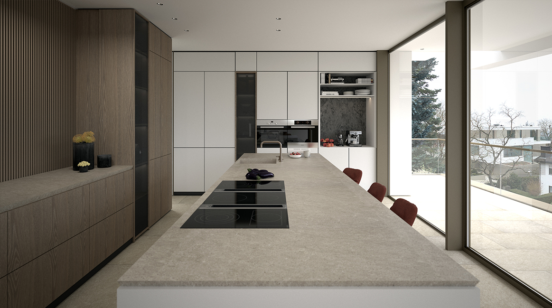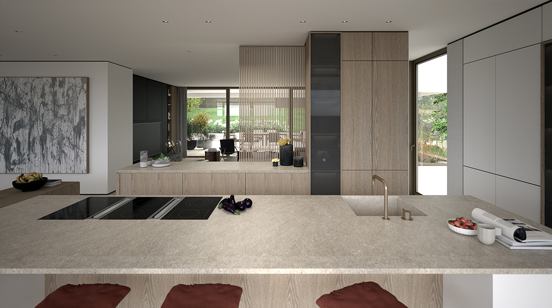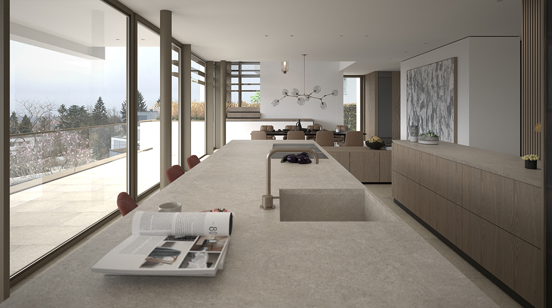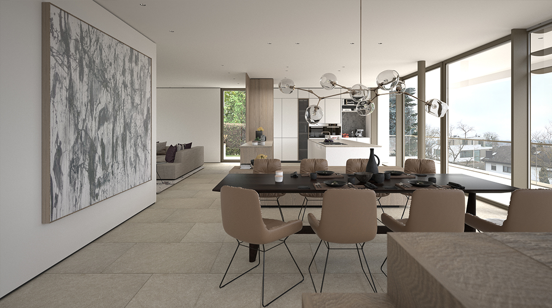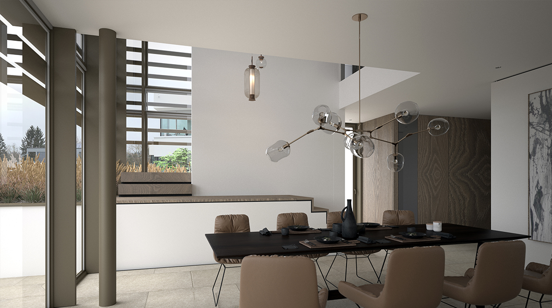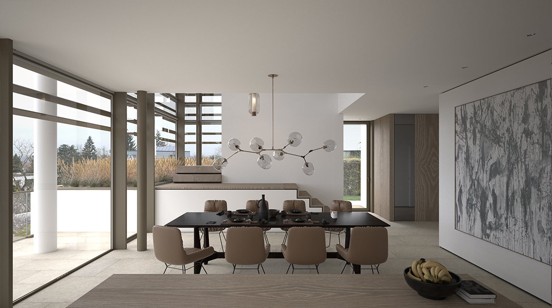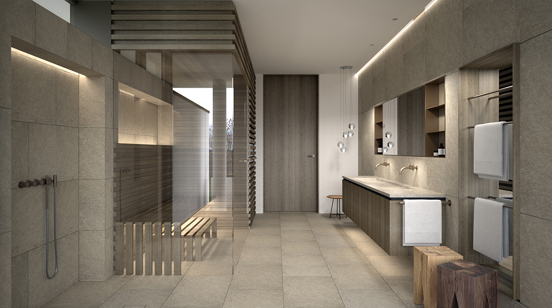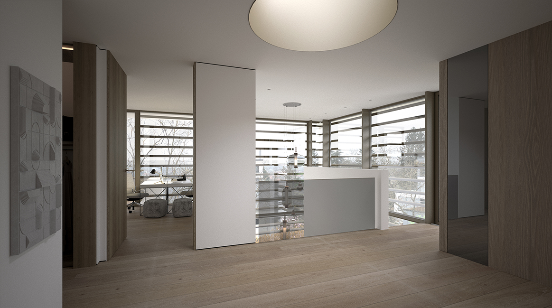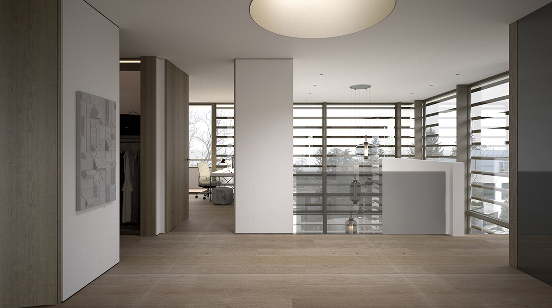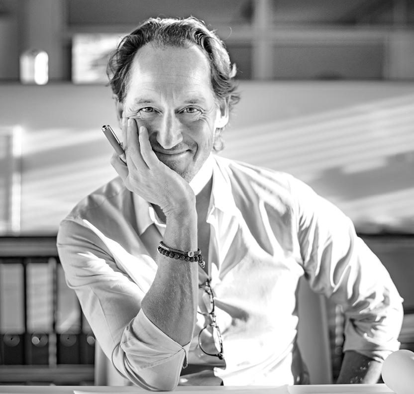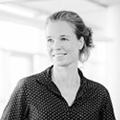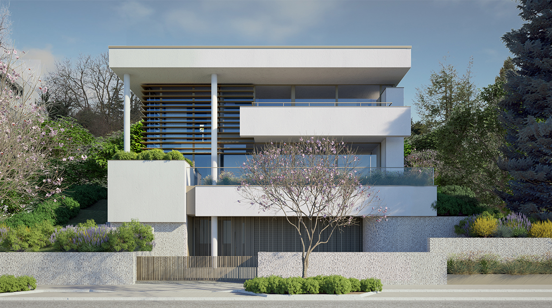Family villa in Karlsruhe
Life with children is an adventure. You need a place where you can live, laugh, play and romp together as a family and where you can relax and recharge your batteries at the end of a long day. The white villa in a quiet residential area in Karlsruhe is just such a place.
Despite its three storeys, the house looks compact and friendly from the street, an invitation to come in and watch the children riding their bikes in the courtyard behind the bush-hammered concrete wall. The bush-hammered concrete also forms the plinth for the basement, giving the impression that the base of the house has been hewn out of a rock. Above this, white plaster alternates with large expanses of windows, and the façade lives from the interplay of hanging and horizontal panes, providing exciting views and relaxing vistas. A central white pillar across all three floors creates a visual connection and directs the view upwards from street level to where the family's life takes place.
The staircase, which is integrated into the open spaces and connects the foyer on the first floor with the two upper floors, is located in the same place inside. On the second floor, the kitchen naturally becomes part of the loft-style living and dining area. This is where people cook and the children can play. There is space to eat together, read, laugh - or finally put your feet up when the children are already dreaming of new adventures late at night in their rooms one floor above. All floors are connected by generous air spaces, so that you can always feel close and connected in the different rooms and floors. From the kitchen and dining area, you have a fantastic view over the city, while on the opposite side you look out into the greenery, into the family garden with a covered seating area as an extension to the living room. The window frames and the aluminum slatted elements for privacy and sun protection are in a golden sand tone that radiates warmth and naturalness, just like the entire interior.
On the second floor, two balconies, one facing the street and one facing the garden, extend the children's playroom into the open air, while the master bathroom with sauna fulfills the parents' dream of a few quiet hours for two.
