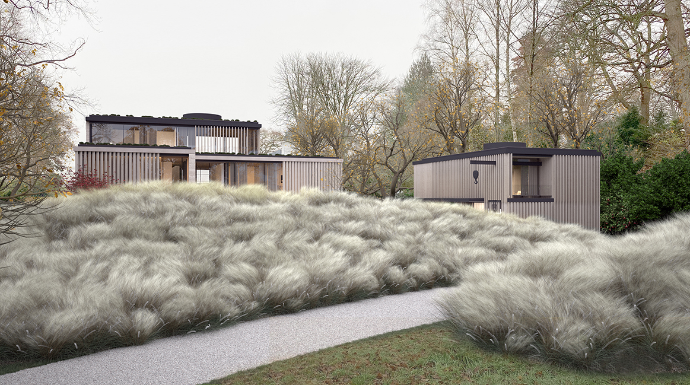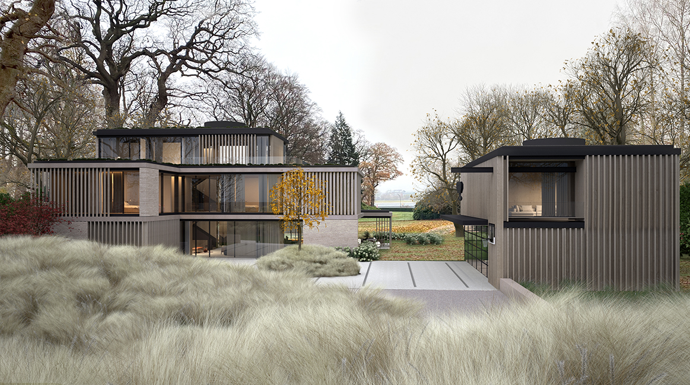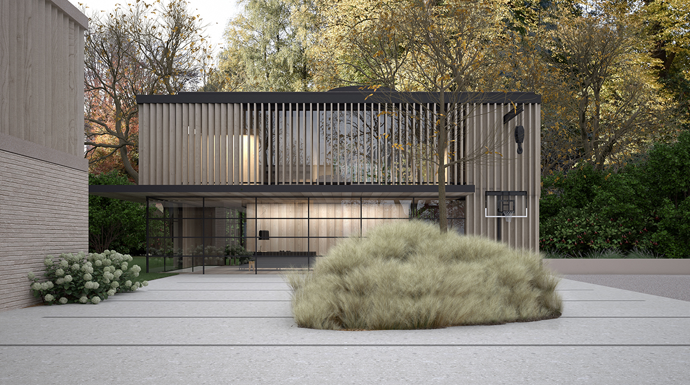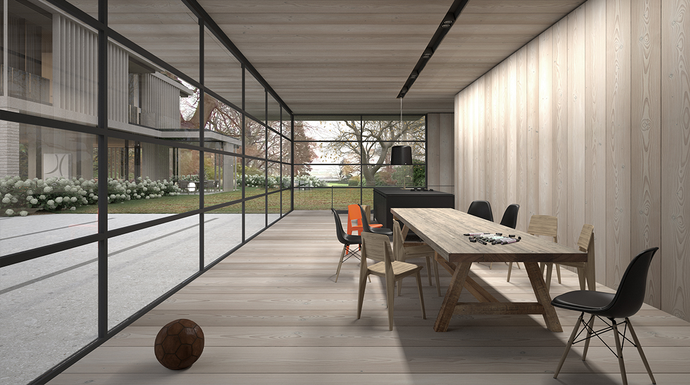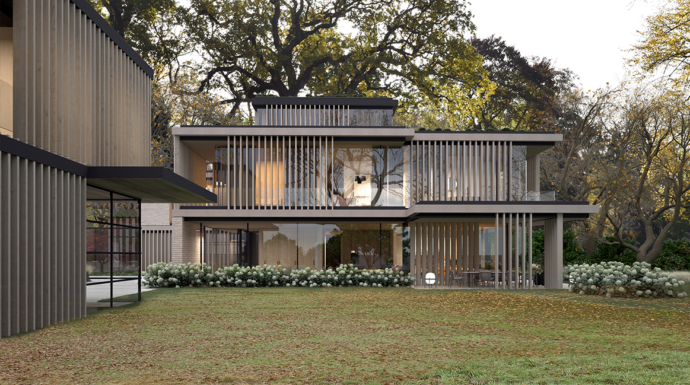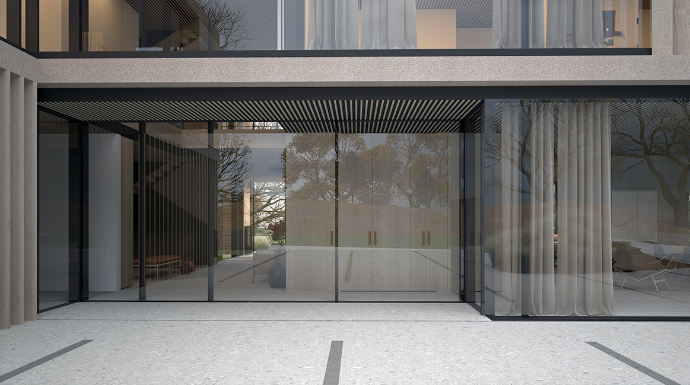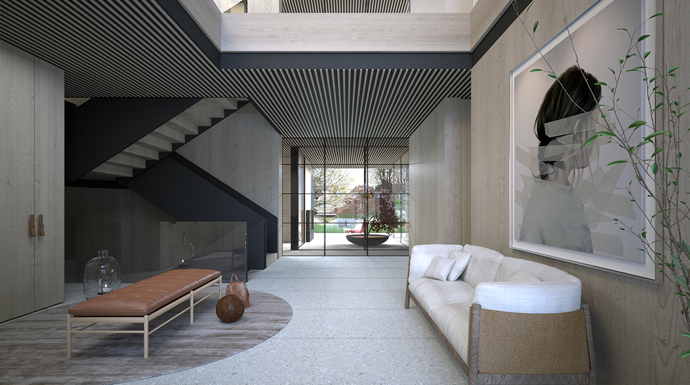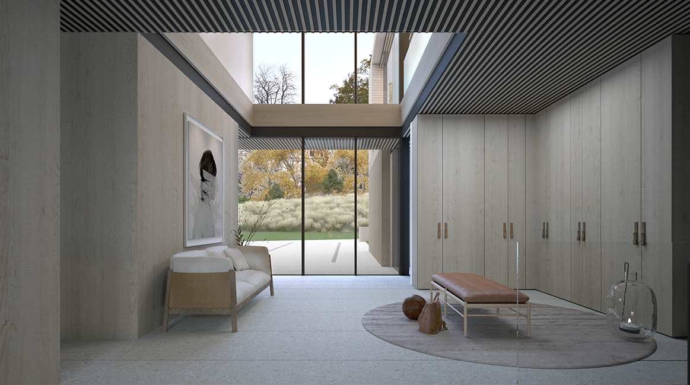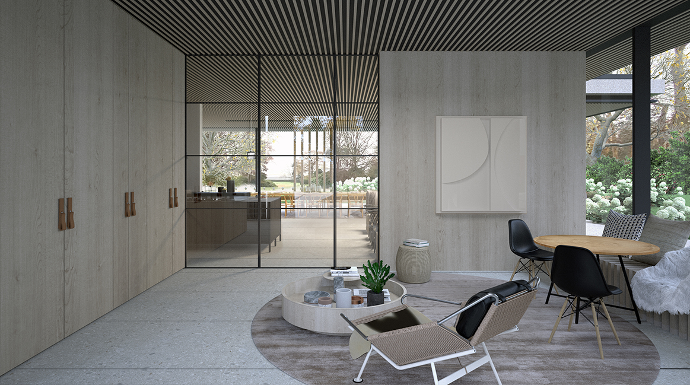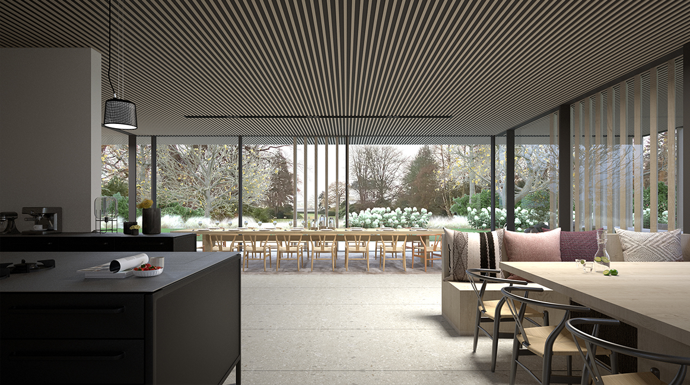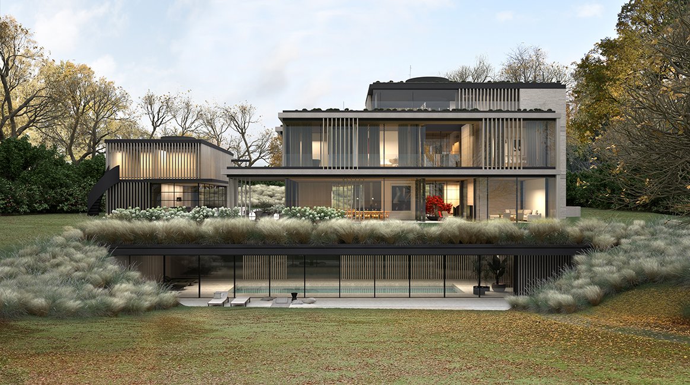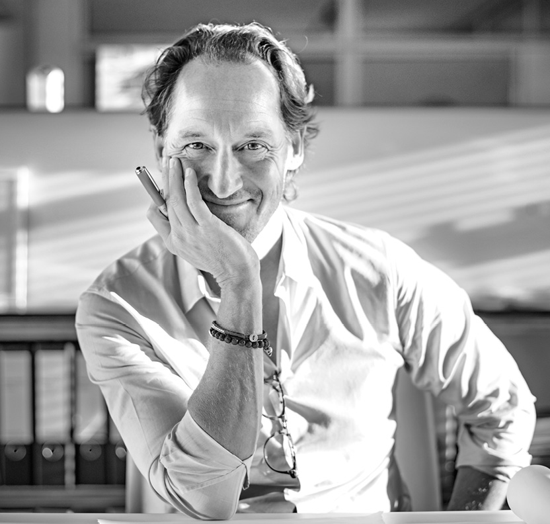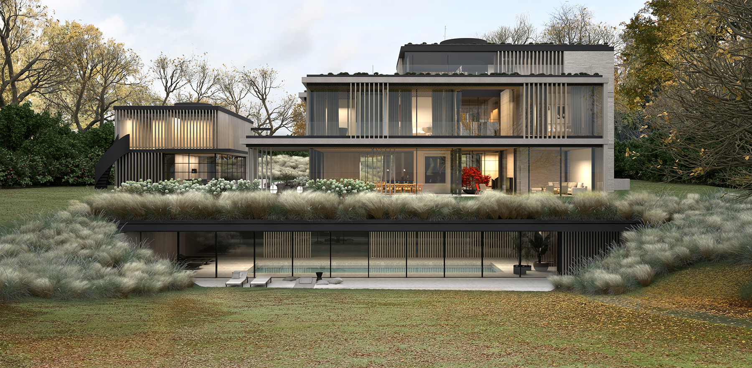Villa in Hamburg
On a property with a park and a great view of the Elbe, the design for a family of four realizes the idea of a house that lives - and invites you to live. Filled with good energy and children's laughter, the scent of wood and the power and beauty of the surrounding nature. Here you have the feeling of having arrived. And wanting to stay.
A curved driveway, which meanders casually through a sea of grasses on two shell-shaped hills, leads to a central square, which forms the entrance to the villa and the associated guest house. At first glance, the main house appears almost modest despite its generous room program. The sustainable façade design with its wooden slats is timeless and restrained and blends in nonchalantly with the old trees on the property.
The guest house, which is connected to the main house underground via the wellness area, realizes the idea of a modern barn. Made of wood through and through and with many different uses. Sometimes a creative communication space, sometimes accommodation for friends and family and then again a child's place of longing to play, run around and discover. With climbing walls, slides and secret passages. With space for painting, sawing, pottery and laughter. A little Bullerbü, in the middle of Hamburg.
The Elbe as a place of longing and a gateway to the world is a central component of the entire design. Everywhere, angles and perspectives open up as if to say: it's nice here. But hey, the world is open to us. It's just waiting to be discovered. An invitation, also for the children, to broaden their horizons and go out into the world. With the knowledge and the good feeling that there is a place that will always welcome them with open arms.
