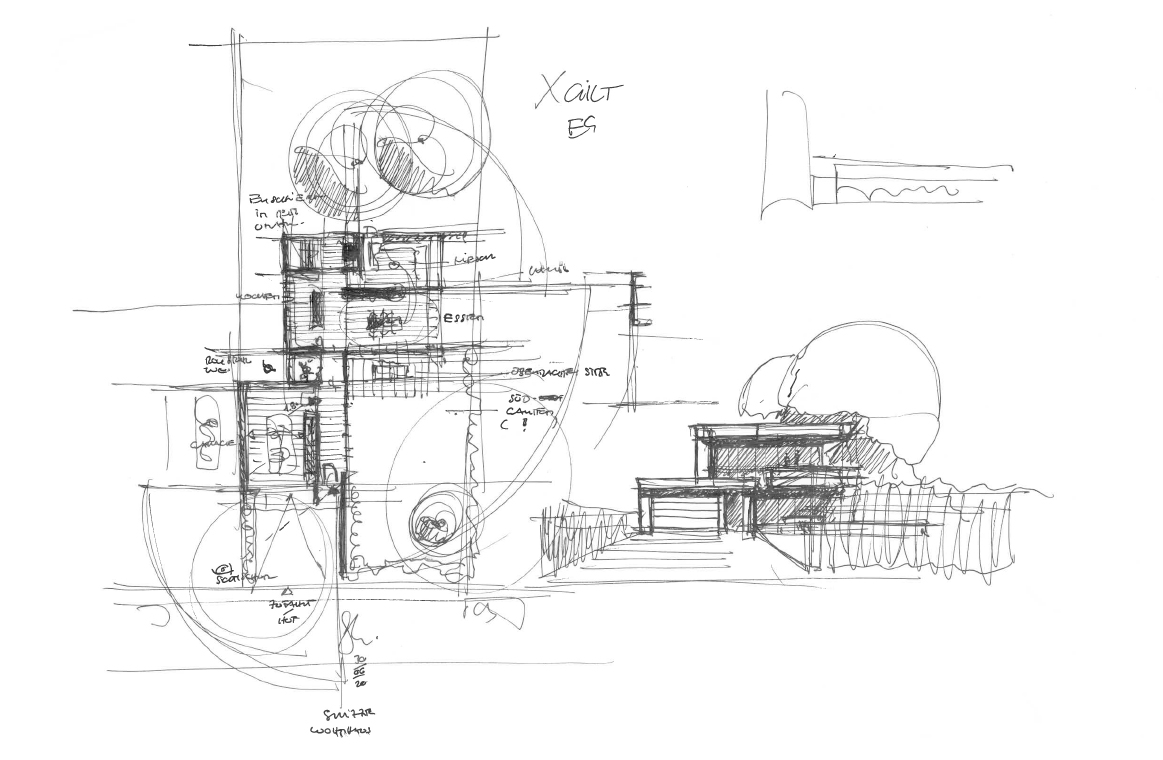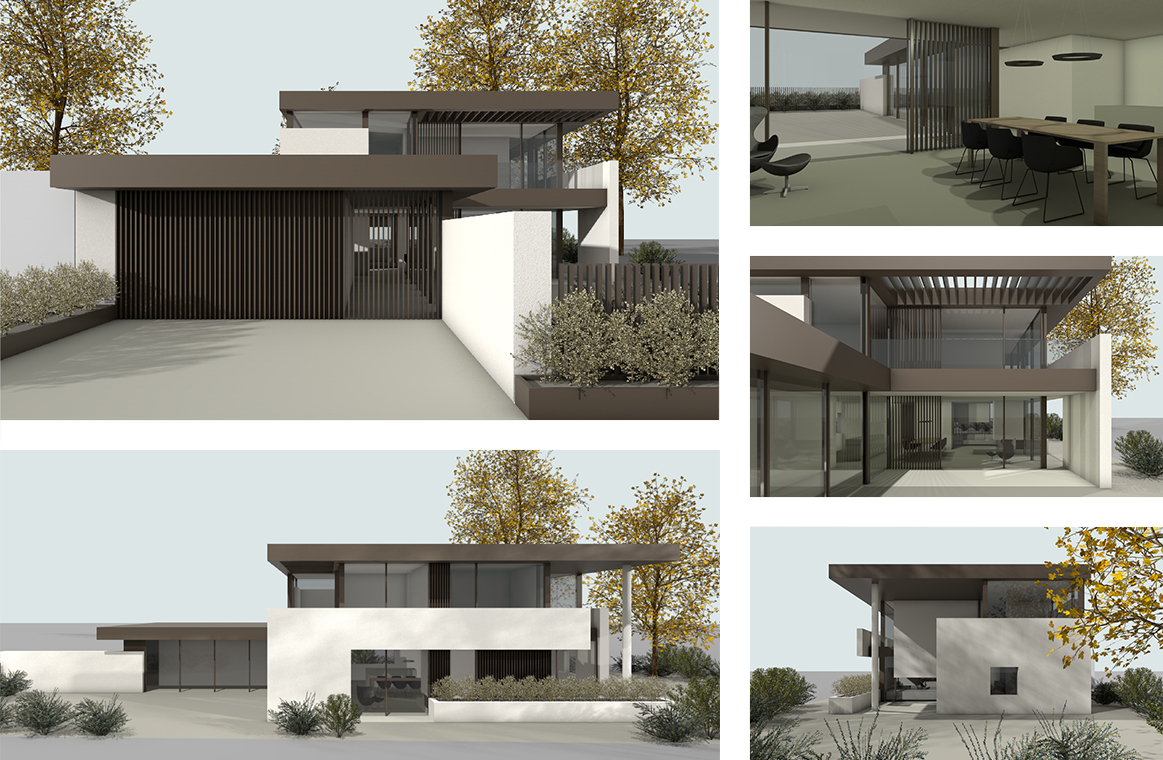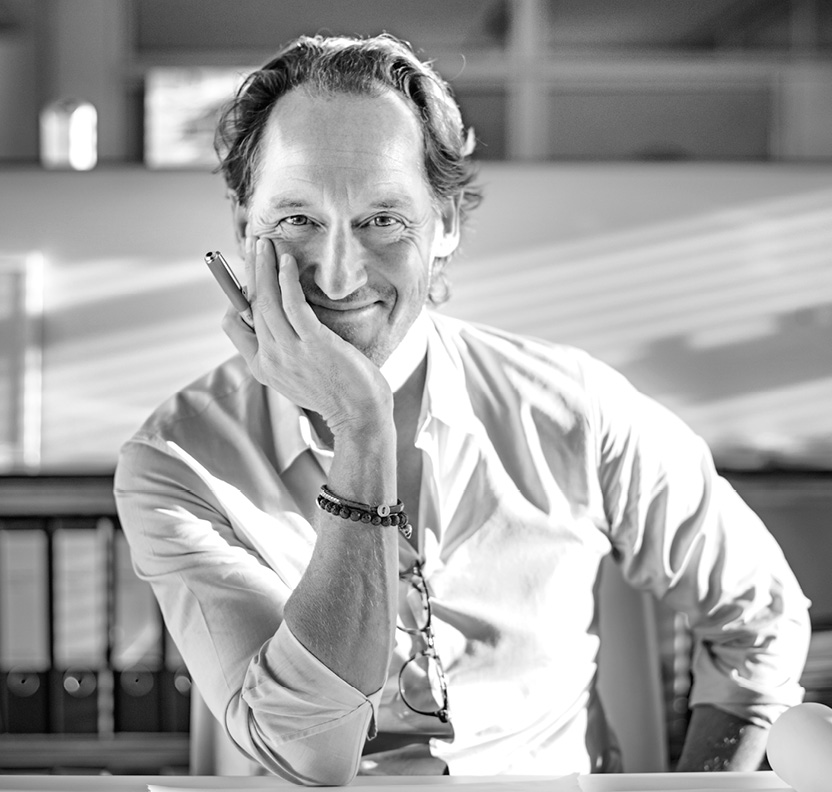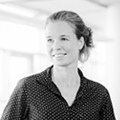Barrier-free city villa in Berlin

Transforming limitations into unrestricted quality of life: the modern design of the two-storey urban villa proves that it is worth thinking about barrier-free living beyond threshold-free doors, sufficiently wide corridors and an elevator.
From the outset, the client's high standards of aesthetics and design were the focus of the planning - and not his handicap. Spacious, bright rooms, flowing transitions and the clear design language without unnecessary corners and edges create maximum freedom of movement in a minimum of space. You can feel this right from the entrance. The house welcomes its residents and their guests with a glazed arcade that picks them up from the street like a red carpet and leads directly into the open-plan living and dining area.
The covered south-facing terrace, which is connected by floor-to-ceiling glazing, is protected from the wind, weather and prying eyes thanks to the L-shape of the building. The staircase and elevator lead to the upper floor with the family's private rooms. Both floors are connected by the two-storey covered north-east-facing terrace, from where you can relax and look down into the treetops of the old deciduous trees. This makes optimum use of the narrow plot of land and ends up being not only an indispensable part of the architecture, but also an expression of personal freedom and uncompromising quality of life.


